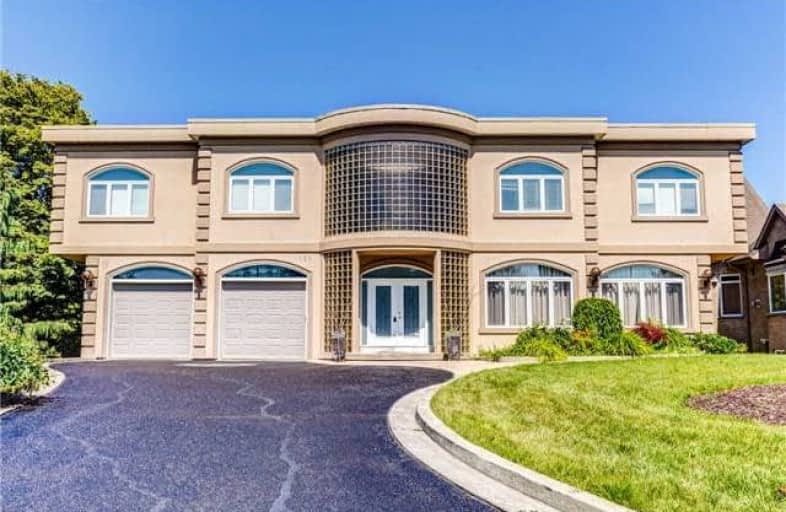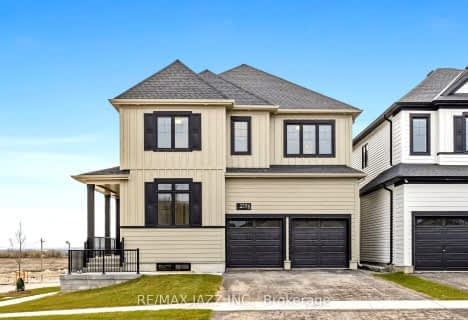
Unnamed Windfields Farm Public School
Elementary: Public
0.84 km
Father Joseph Venini Catholic School
Elementary: Catholic
1.27 km
Sunset Heights Public School
Elementary: Public
2.29 km
Kedron Public School
Elementary: Public
1.14 km
Queen Elizabeth Public School
Elementary: Public
2.00 km
Sherwood Public School
Elementary: Public
1.96 km
Father Donald MacLellan Catholic Sec Sch Catholic School
Secondary: Catholic
4.02 km
Durham Alternative Secondary School
Secondary: Public
6.00 km
Monsignor Paul Dwyer Catholic High School
Secondary: Catholic
3.84 km
R S Mclaughlin Collegiate and Vocational Institute
Secondary: Public
4.25 km
O'Neill Collegiate and Vocational Institute
Secondary: Public
4.76 km
Maxwell Heights Secondary School
Secondary: Public
2.87 km






