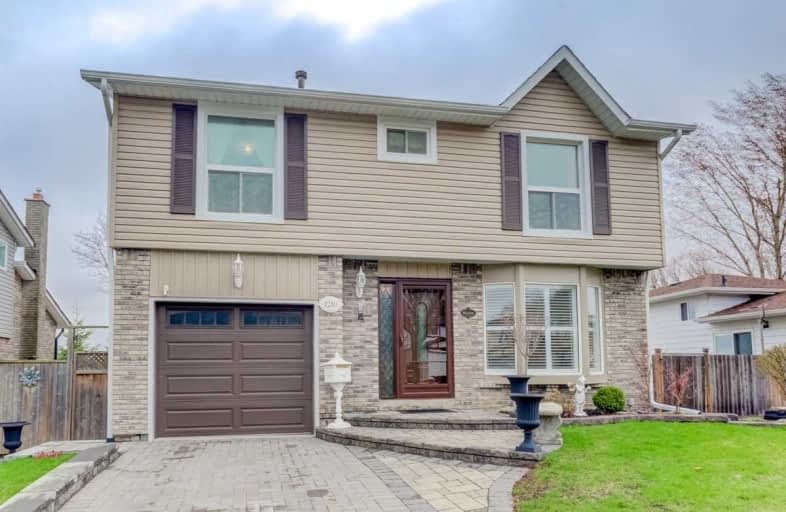Sold on May 09, 2019
Note: Property is not currently for sale or for rent.

-
Type: Detached
-
Style: 2-Storey
-
Lot Size: 45 x 111.25 Feet
-
Age: No Data
-
Taxes: $3,954 per year
-
Days on Site: 8 Days
-
Added: Sep 07, 2019 (1 week on market)
-
Updated:
-
Last Checked: 3 months ago
-
MLS®#: E4434870
-
Listed By: Re/max realty one inc., brokerage
Absolutely Stunning Detached Home In One Of Oshawa's Quietest Neighbourhoods. Over 100K Spent On Renovations. This Home Is Backing Onto A Large Ravine Lot $$$ Spent On Landscaping And Stone Work Outside. Freshly Painted 3 Bedrooms. Gas Fireplace With Crown Molding Throughout Large Backyard And Huge Master W/3 Pc Ensuite. Public, Catholic, And French Immersion Schools Available.
Extras
Automatic Garage Door Opener. All Window Doors, Roof Furnace, A/C, Electrical Panel Done In The Last 3 Years.
Property Details
Facts for 1210 Cherrydown Drive, Oshawa
Status
Days on Market: 8
Last Status: Sold
Sold Date: May 09, 2019
Closed Date: Jul 25, 2019
Expiry Date: Aug 01, 2019
Sold Price: $525,000
Unavailable Date: May 09, 2019
Input Date: May 01, 2019
Property
Status: Sale
Property Type: Detached
Style: 2-Storey
Area: Oshawa
Community: Donevan
Availability Date: Flexible
Inside
Bedrooms: 3
Bathrooms: 3
Kitchens: 1
Rooms: 7
Den/Family Room: Yes
Air Conditioning: Central Air
Fireplace: Yes
Washrooms: 3
Building
Basement: Finished
Heat Type: Forced Air
Heat Source: Gas
Exterior: Brick
Exterior: Vinyl Siding
Water Supply: Municipal
Special Designation: Unknown
Parking
Driveway: Private
Garage Spaces: 1
Garage Type: Attached
Covered Parking Spaces: 2
Total Parking Spaces: 3
Fees
Tax Year: 2018
Tax Legal Description: Plan M1033 Lot 36
Taxes: $3,954
Highlights
Feature: Library
Feature: Park
Feature: Place Of Worship
Feature: Public Transit
Feature: Ravine
Feature: School
Land
Cross Street: Grandview/Cherrydown
Municipality District: Oshawa
Fronting On: East
Pool: None
Sewer: Sewers
Lot Depth: 111.25 Feet
Lot Frontage: 45 Feet
Additional Media
- Virtual Tour: http://www.houssmax.ca/vtournb/h7584661
Rooms
Room details for 1210 Cherrydown Drive, Oshawa
| Type | Dimensions | Description |
|---|---|---|
| Kitchen Main | 3.40 x 3.60 | Bay Window, Eat-In Kitchen, California Shutters |
| Living Main | 3.50 x 6.60 | Gas Fireplace, Cathedral Ceiling, W/O To Deck |
| Dining Main | 3.40 x 3.80 | O/Looks Living, Crown Moulding, Large Window |
| Master 2nd | 3.30 x 6.30 | 3 Pc Ensuite, W/I Closet, Crown Moulding |
| 2nd Br 2nd | 3.10 x 3.60 | Large Closet, Crown Moulding, Large Window |
| 3rd Br 2nd | 3.10 x 3.20 | Large Closet, Crown Moulding, Large Closet |
| Family Lower | 3.30 x 6.30 | Window, Broadloom, Closet |
| XXXXXXXX | XXX XX, XXXX |
XXXX XXX XXXX |
$XXX,XXX |
| XXX XX, XXXX |
XXXXXX XXX XXXX |
$XXX,XXX | |
| XXXXXXXX | XXX XX, XXXX |
XXXXXXX XXX XXXX |
|
| XXX XX, XXXX |
XXXXXX XXX XXXX |
$XXX,XXX | |
| XXXXXXXX | XXX XX, XXXX |
XXXXXXX XXX XXXX |
|
| XXX XX, XXXX |
XXXXXX XXX XXXX |
$XXX,XXX |
| XXXXXXXX XXXX | XXX XX, XXXX | $525,000 XXX XXXX |
| XXXXXXXX XXXXXX | XXX XX, XXXX | $470,000 XXX XXXX |
| XXXXXXXX XXXXXXX | XXX XX, XXXX | XXX XXXX |
| XXXXXXXX XXXXXX | XXX XX, XXXX | $559,900 XXX XXXX |
| XXXXXXXX XXXXXXX | XXX XX, XXXX | XXX XXXX |
| XXXXXXXX XXXXXX | XXX XX, XXXX | $599,900 XXX XXXX |

Campbell Children's School
Elementary: HospitalS T Worden Public School
Elementary: PublicSt John XXIII Catholic School
Elementary: CatholicSt. Mother Teresa Catholic Elementary School
Elementary: CatholicForest View Public School
Elementary: PublicClara Hughes Public School Elementary Public School
Elementary: PublicDCE - Under 21 Collegiate Institute and Vocational School
Secondary: PublicG L Roberts Collegiate and Vocational Institute
Secondary: PublicMonsignor John Pereyma Catholic Secondary School
Secondary: CatholicCourtice Secondary School
Secondary: PublicHoly Trinity Catholic Secondary School
Secondary: CatholicEastdale Collegiate and Vocational Institute
Secondary: Public- 1 bath
- 3 bed
260 Annis Street, Oshawa, Ontario • L1H 3P4 • Lakeview




