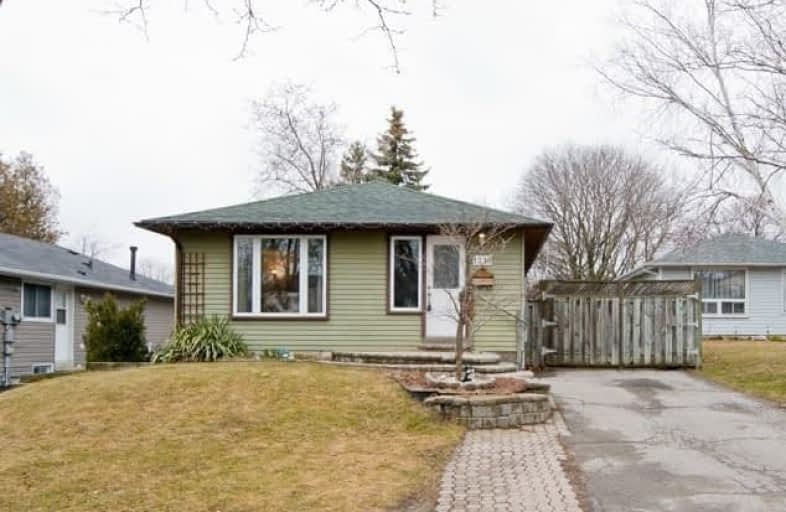Note: Property is not currently for sale or for rent.

-
Type: Detached
-
Style: Bungalow
-
Lot Size: 41.5 x 134.3 Feet
-
Age: 31-50 years
-
Taxes: $3,701 per year
-
Days on Site: 15 Days
-
Added: Mar 25, 2020 (2 weeks on market)
-
Updated:
-
Last Checked: 3 months ago
-
MLS®#: E4731174
-
Listed By: Royal lepage frank real estate, brokerage
Opportunity Awaits! 3 Bedroom Detached Bungalow, Finished Basement With Additional Bedroom. This Beautiful Home Features A Renovated Eat-In Kitchen, Newer Appliances, Updated Main Bathroom All On A Huge Lot And Family Friendly Court! Close To Schools, Shopping And 401.
Extras
Appliances Included And Gas Bbq. Included
Property Details
Facts for 1210 Norman Court, Oshawa
Status
Days on Market: 15
Last Status: Sold
Sold Date: Apr 09, 2020
Closed Date: Jun 29, 2020
Expiry Date: Jul 20, 2020
Sold Price: $430,000
Unavailable Date: Apr 09, 2020
Input Date: Mar 25, 2020
Prior LSC: Listing with no contract changes
Property
Status: Sale
Property Type: Detached
Style: Bungalow
Age: 31-50
Area: Oshawa
Community: Donevan
Availability Date: June 2020
Inside
Bedrooms: 3
Bedrooms Plus: 1
Bathrooms: 2
Kitchens: 1
Rooms: 6
Den/Family Room: No
Air Conditioning: Central Air
Fireplace: No
Washrooms: 2
Utilities
Electricity: Yes
Gas: Yes
Building
Basement: Finished
Heat Type: Forced Air
Heat Source: Gas
Exterior: Alum Siding
Water Supply: Municipal
Special Designation: Unknown
Parking
Driveway: Private
Garage Type: None
Covered Parking Spaces: 3
Total Parking Spaces: 3
Fees
Tax Year: 2019
Tax Legal Description: Pcl 147-1 Sec M1100; Lt. 147, Plm1100; Oshawa
Taxes: $3,701
Highlights
Feature: Cul De Sac
Feature: Fenced Yard
Feature: Public Transit
Feature: Rec Centre
Feature: School
Land
Cross Street: Grandview Dr./Townli
Municipality District: Oshawa
Fronting On: North
Pool: None
Sewer: Sewers
Lot Depth: 134.3 Feet
Lot Frontage: 41.5 Feet
Additional Media
- Virtual Tour: https://drive.google.com/open?id=1IxxMQ1RvKExH9XgMsJugN3cIngV53eTo
Rooms
Room details for 1210 Norman Court, Oshawa
| Type | Dimensions | Description |
|---|---|---|
| Living Main | 3.61 x 5.70 | Laminate, Large Window, Combined W/Dining |
| Dining Main | 3.61 x 5.70 | Laminate, Combined W/Living, Window |
| Kitchen Main | 3.03 x 4.91 | Laminate, Eat-In Kitchen, W/O To Yard |
| Master Main | 2.89 x 3.10 | Laminate, Large Window, Closet |
| 2nd Br Main | 2.59 x 3.62 | Laminate, Window, Closet |
| 3rd Br Main | 2.96 x 2.60 | Laminate, Window, Closet |
| 4th Br Bsmt | 2.98 x 3.30 | Broadloom |
| Rec Bsmt | 2.98 x 6.07 | Broadloom |
| XXXXXXXX | XXX XX, XXXX |
XXXX XXX XXXX |
$XXX,XXX |
| XXX XX, XXXX |
XXXXXX XXX XXXX |
$XXX,XXX |
| XXXXXXXX XXXX | XXX XX, XXXX | $430,000 XXX XXXX |
| XXXXXXXX XXXXXX | XXX XX, XXXX | $427,000 XXX XXXX |

Campbell Children's School
Elementary: HospitalSt John XXIII Catholic School
Elementary: CatholicDr Emily Stowe School
Elementary: PublicSt. Mother Teresa Catholic Elementary School
Elementary: CatholicForest View Public School
Elementary: PublicDr G J MacGillivray Public School
Elementary: PublicDCE - Under 21 Collegiate Institute and Vocational School
Secondary: PublicG L Roberts Collegiate and Vocational Institute
Secondary: PublicMonsignor John Pereyma Catholic Secondary School
Secondary: CatholicCourtice Secondary School
Secondary: PublicHoly Trinity Catholic Secondary School
Secondary: CatholicEastdale Collegiate and Vocational Institute
Secondary: Public

