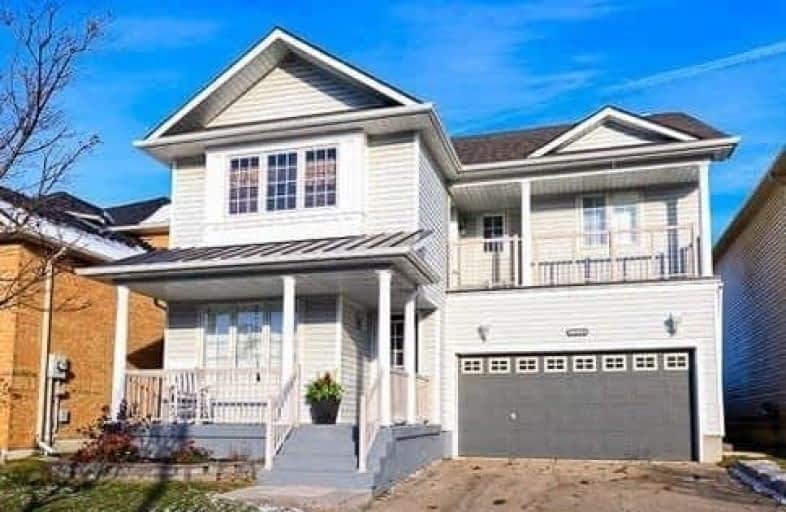Sold on May 18, 2018
Note: Property is not currently for sale or for rent.

-
Type: Detached
-
Style: 2-Storey
-
Lot Size: 39.37 x 91.87 Feet
-
Age: 6-15 years
-
Taxes: $5,185 per year
-
Days on Site: 21 Days
-
Added: Sep 07, 2019 (3 weeks on market)
-
Updated:
-
Last Checked: 3 months ago
-
MLS®#: E4109159
-
Listed By: Royal lepage connect realty, brokerage
Located In Family Friendly Neighbourhood! Open Concept 4 Bedroom Detached Home! Sunfilled Main Floor Boasts Gorgeous Family Room W/Wainscoting, Cozy Gas Fireplace & Soaring Ceilings Open To Spacious Kitchen Featuring Stainless Steel Appliances, Breakfast Bar & Walk-Out To Fenced Yard Backing Onto Park. Open Concept Living/Dining Rooms Feature Gleaming Hardwood Flooring & Picture Window. Tastefully Decorated! Garage Access! Truly A Must See!
Extras
Large Master Suite Boasts Double Door Entry,2 W/I Closets&4 Pc Ens W/Corner Soaker Tub&Sep Shower. W/O From 2nd Bdrm To Balcony. California Shutters! All New Trim&Baseboards On 2nd Floor! Mins To 401/412/407, Shopping, Conservation&Transit.
Property Details
Facts for 1210 Wadebridge Crescent, Oshawa
Status
Days on Market: 21
Last Status: Sold
Sold Date: May 18, 2018
Closed Date: Aug 01, 2018
Expiry Date: Aug 26, 2018
Sold Price: $582,500
Unavailable Date: May 18, 2018
Input Date: Apr 27, 2018
Prior LSC: Sold
Property
Status: Sale
Property Type: Detached
Style: 2-Storey
Age: 6-15
Area: Oshawa
Community: Eastdale
Availability Date: 60-90 Days
Inside
Bedrooms: 4
Bathrooms: 3
Kitchens: 1
Rooms: 8
Den/Family Room: Yes
Air Conditioning: Central Air
Fireplace: Yes
Laundry Level: Lower
Central Vacuum: Y
Washrooms: 3
Building
Basement: Full
Basement 2: Unfinished
Heat Type: Forced Air
Heat Source: Gas
Exterior: Vinyl Siding
Water Supply: Municipal
Special Designation: Unknown
Parking
Driveway: Private
Garage Spaces: 2
Garage Type: Attached
Covered Parking Spaces: 2
Total Parking Spaces: 4
Fees
Tax Year: 2017
Tax Legal Description: Lot 27, Plan 40M2078, S/T Rt As In Dr310845
Taxes: $5,185
Highlights
Feature: Fenced Yard
Feature: Park
Feature: Public Transit
Land
Cross Street: Townline Rd N / Adel
Municipality District: Oshawa
Fronting On: North
Pool: None
Sewer: Sewers
Lot Depth: 91.87 Feet
Lot Frontage: 39.37 Feet
Additional Media
- Virtual Tour: https://tours.homesalesmedia.com/public/vtour/display/908726?idx=1#!/
Rooms
Room details for 1210 Wadebridge Crescent, Oshawa
| Type | Dimensions | Description |
|---|---|---|
| Family Main | 3.73 x 5.30 | Hardwood Floor, Gas Fireplace, Wainscoting |
| Kitchen Main | 4.69 x 4.20 | W/O To Yard, Stainless Steel Appl, Breakfast Bar |
| Dining Main | 2.92 x 4.50 | Hardwood Floor, Open Concept, Combined W/Living |
| Living Main | 3.16 x 3.83 | Hardwood Floor, Open Concept, Picture Window |
| Master 2nd | 4.24 x 4.22 | Double Doors, 4 Pc Ensuite, His/Hers Closets |
| 2nd Br 2nd | 4.60 x 3.86 | Broadloom, W/O To Balcony, Closet |
| 3rd Br 2nd | 3.00 x 2.59 | Broadloom, California Shutters, Closet |
| 4th Br 2nd | 3.76 x 3.28 | Broadloom, California Shutters, Closet |
| XXXXXXXX | XXX XX, XXXX |
XXXX XXX XXXX |
$XXX,XXX |
| XXX XX, XXXX |
XXXXXX XXX XXXX |
$XXX,XXX | |
| XXXXXXXX | XXX XX, XXXX |
XXXXXXX XXX XXXX |
|
| XXX XX, XXXX |
XXXXXX XXX XXXX |
$XXX,XXX | |
| XXXXXXXX | XXX XX, XXXX |
XXXXXXX XXX XXXX |
|
| XXX XX, XXXX |
XXXXXX XXX XXXX |
$XXX,XXX |
| XXXXXXXX XXXX | XXX XX, XXXX | $582,500 XXX XXXX |
| XXXXXXXX XXXXXX | XXX XX, XXXX | $599,900 XXX XXXX |
| XXXXXXXX XXXXXXX | XXX XX, XXXX | XXX XXXX |
| XXXXXXXX XXXXXX | XXX XX, XXXX | $609,900 XXX XXXX |
| XXXXXXXX XXXXXXX | XXX XX, XXXX | XXX XXXX |
| XXXXXXXX XXXXXX | XXX XX, XXXX | $625,000 XXX XXXX |

S T Worden Public School
Elementary: PublicSt John XXIII Catholic School
Elementary: CatholicHarmony Heights Public School
Elementary: PublicVincent Massey Public School
Elementary: PublicForest View Public School
Elementary: PublicPierre Elliott Trudeau Public School
Elementary: PublicDCE - Under 21 Collegiate Institute and Vocational School
Secondary: PublicMonsignor John Pereyma Catholic Secondary School
Secondary: CatholicCourtice Secondary School
Secondary: PublicEastdale Collegiate and Vocational Institute
Secondary: PublicO'Neill Collegiate and Vocational Institute
Secondary: PublicMaxwell Heights Secondary School
Secondary: Public- 3 bath
- 4 bed
- 3 bath
- 4 bed




