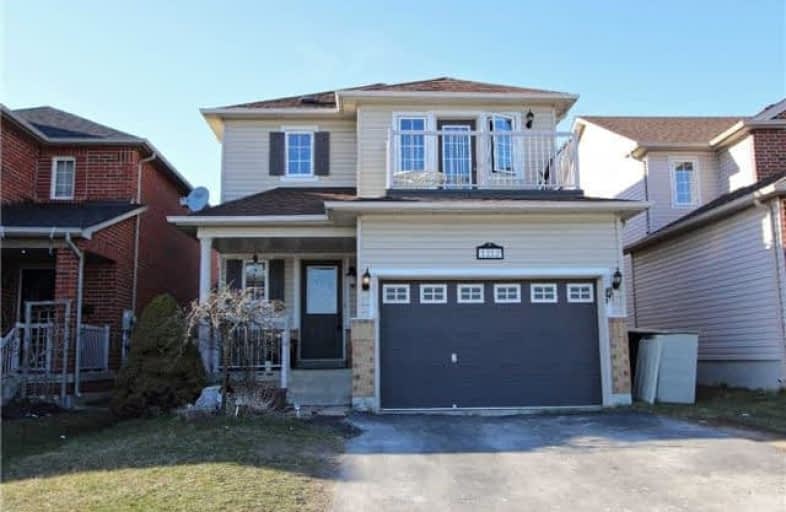
S T Worden Public School
Elementary: Public
1.73 km
St John XXIII Catholic School
Elementary: Catholic
2.23 km
Harmony Heights Public School
Elementary: Public
1.41 km
Vincent Massey Public School
Elementary: Public
1.35 km
Forest View Public School
Elementary: Public
1.85 km
Pierre Elliott Trudeau Public School
Elementary: Public
1.59 km
DCE - Under 21 Collegiate Institute and Vocational School
Secondary: Public
4.27 km
Monsignor John Pereyma Catholic Secondary School
Secondary: Catholic
4.63 km
Courtice Secondary School
Secondary: Public
3.45 km
Eastdale Collegiate and Vocational Institute
Secondary: Public
1.23 km
O'Neill Collegiate and Vocational Institute
Secondary: Public
3.66 km
Maxwell Heights Secondary School
Secondary: Public
3.65 km




