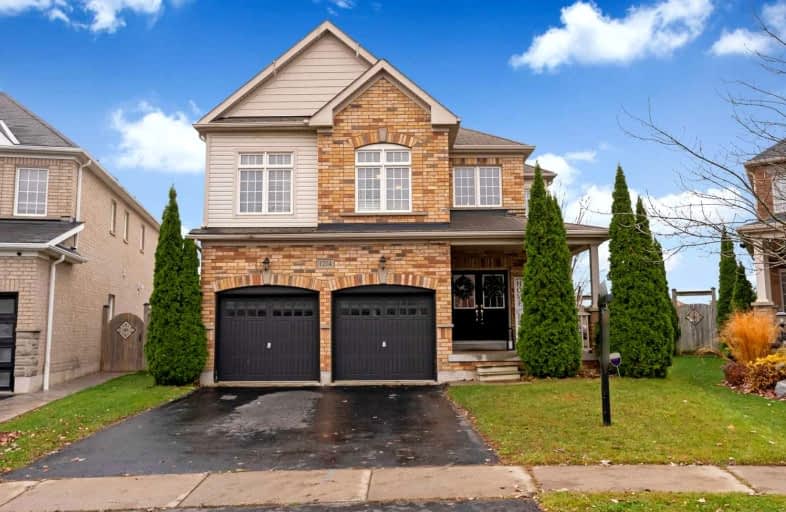
Jeanne Sauvé Public School
Elementary: Public
1.39 km
St Kateri Tekakwitha Catholic School
Elementary: Catholic
0.70 km
St Joseph Catholic School
Elementary: Catholic
2.04 km
St John Bosco Catholic School
Elementary: Catholic
1.45 km
Seneca Trail Public School Elementary School
Elementary: Public
0.50 km
Norman G. Powers Public School
Elementary: Public
0.86 km
DCE - Under 21 Collegiate Institute and Vocational School
Secondary: Public
6.79 km
Monsignor Paul Dwyer Catholic High School
Secondary: Catholic
6.10 km
R S Mclaughlin Collegiate and Vocational Institute
Secondary: Public
6.31 km
Eastdale Collegiate and Vocational Institute
Secondary: Public
4.63 km
O'Neill Collegiate and Vocational Institute
Secondary: Public
5.56 km
Maxwell Heights Secondary School
Secondary: Public
0.99 km














