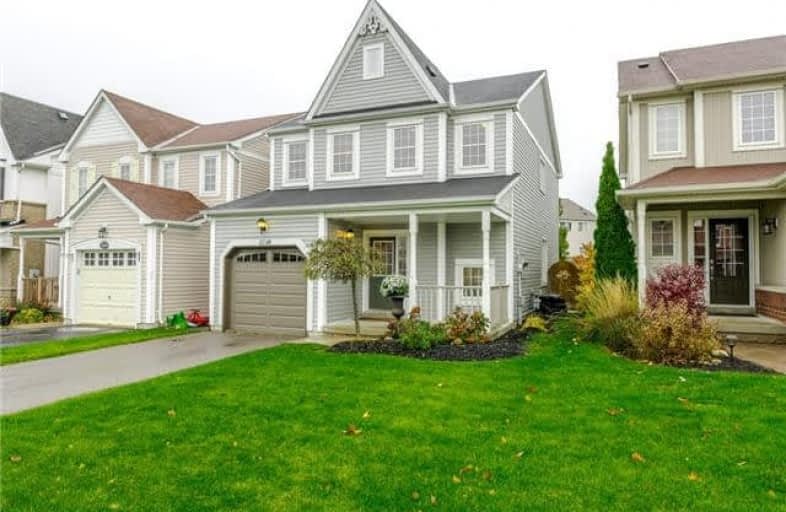
St Kateri Tekakwitha Catholic School
Elementary: Catholic
1.19 km
Harmony Heights Public School
Elementary: Public
2.26 km
Gordon B Attersley Public School
Elementary: Public
1.90 km
St Joseph Catholic School
Elementary: Catholic
1.42 km
Pierre Elliott Trudeau Public School
Elementary: Public
0.65 km
Norman G. Powers Public School
Elementary: Public
1.08 km
DCE - Under 21 Collegiate Institute and Vocational School
Secondary: Public
5.57 km
Monsignor John Pereyma Catholic Secondary School
Secondary: Catholic
6.51 km
Courtice Secondary School
Secondary: Public
4.73 km
Eastdale Collegiate and Vocational Institute
Secondary: Public
2.96 km
O'Neill Collegiate and Vocational Institute
Secondary: Public
4.53 km
Maxwell Heights Secondary School
Secondary: Public
1.82 km






