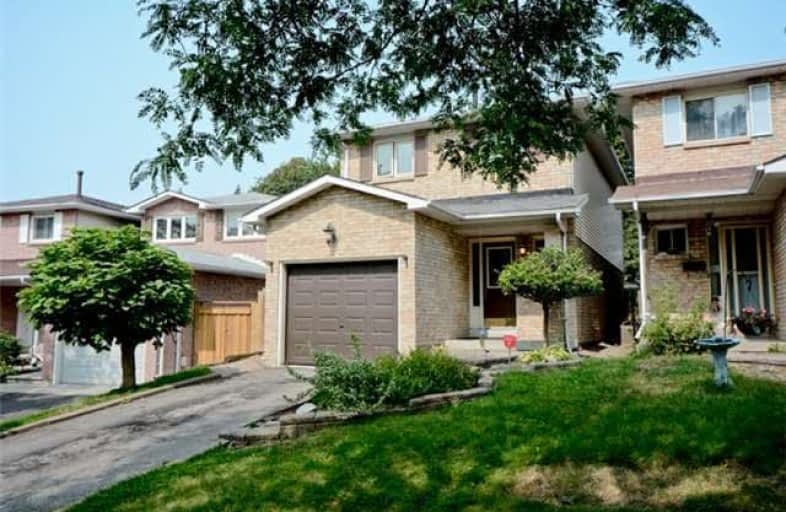
Campbell Children's School
Elementary: Hospital
0.12 km
S T Worden Public School
Elementary: Public
2.18 km
St John XXIII Catholic School
Elementary: Catholic
1.30 km
St. Mother Teresa Catholic Elementary School
Elementary: Catholic
0.85 km
Forest View Public School
Elementary: Public
1.69 km
Dr G J MacGillivray Public School
Elementary: Public
1.00 km
DCE - Under 21 Collegiate Institute and Vocational School
Secondary: Public
4.56 km
G L Roberts Collegiate and Vocational Institute
Secondary: Public
4.57 km
Monsignor John Pereyma Catholic Secondary School
Secondary: Catholic
3.08 km
Courtice Secondary School
Secondary: Public
3.38 km
Holy Trinity Catholic Secondary School
Secondary: Catholic
3.02 km
Eastdale Collegiate and Vocational Institute
Secondary: Public
3.24 km



