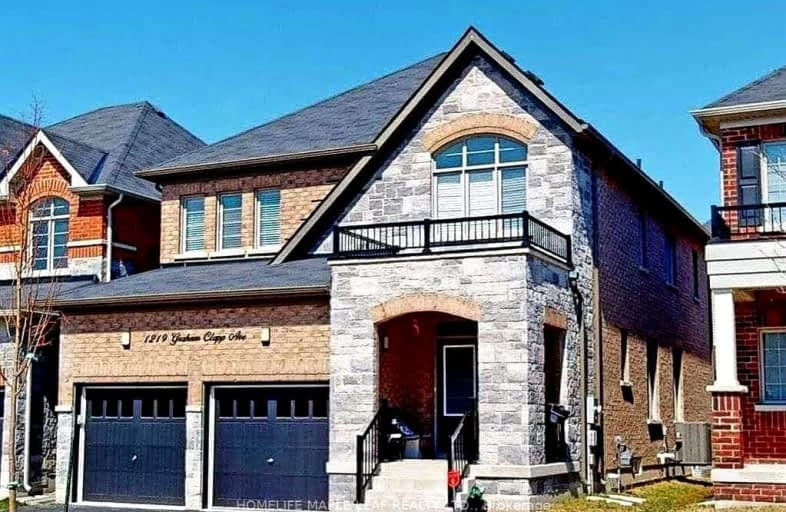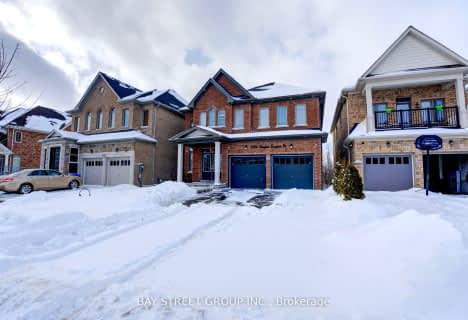Car-Dependent
- Most errands require a car.
25
/100
Some Transit
- Most errands require a car.
48
/100
Somewhat Bikeable
- Most errands require a car.
30
/100

Jeanne Sauvé Public School
Elementary: Public
1.32 km
St Kateri Tekakwitha Catholic School
Elementary: Catholic
0.93 km
St Joseph Catholic School
Elementary: Catholic
2.14 km
St John Bosco Catholic School
Elementary: Catholic
1.37 km
Seneca Trail Public School Elementary School
Elementary: Public
0.47 km
Norman G. Powers Public School
Elementary: Public
1.12 km
DCE - Under 21 Collegiate Institute and Vocational School
Secondary: Public
6.87 km
Monsignor Paul Dwyer Catholic High School
Secondary: Catholic
6.06 km
R S Mclaughlin Collegiate and Vocational Institute
Secondary: Public
6.29 km
Eastdale Collegiate and Vocational Institute
Secondary: Public
4.81 km
O'Neill Collegiate and Vocational Institute
Secondary: Public
5.63 km
Maxwell Heights Secondary School
Secondary: Public
0.98 km
-
Mountjoy Park & Playground
Clearbrook Dr, Oshawa ON L1K 0L5 1.31km -
Edenwood Park
Oshawa ON 2.57km -
Ridge Valley Park
Oshawa ON L1K 2G4 2.73km
-
Scotiabank
1350 Taunton Rd E (Harmony and Taunton), Oshawa ON L1K 1B8 1.52km -
BMO Bank of Montreal
925 Taunton Rd E (Harmony Rd), Oshawa ON L1K 0Z7 1.59km -
TD Bank Five Points
1211 Ritson Rd N, Oshawa ON L1G 8B9 3.01km














