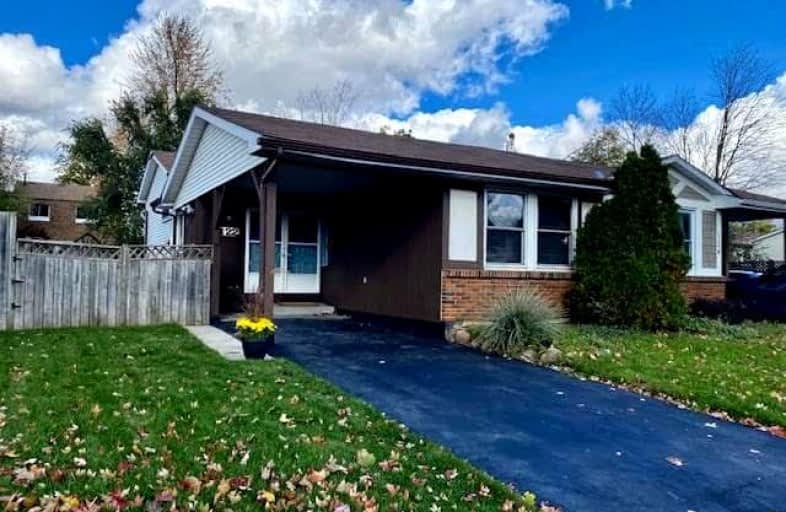
Father Joseph Venini Catholic School
Elementary: Catholic
0.28 km
Beau Valley Public School
Elementary: Public
1.51 km
Sunset Heights Public School
Elementary: Public
1.36 km
Kedron Public School
Elementary: Public
1.68 km
Queen Elizabeth Public School
Elementary: Public
0.69 km
Sherwood Public School
Elementary: Public
1.19 km
DCE - Under 21 Collegiate Institute and Vocational School
Secondary: Public
4.72 km
Father Donald MacLellan Catholic Sec Sch Catholic School
Secondary: Catholic
3.28 km
Monsignor Paul Dwyer Catholic High School
Secondary: Catholic
3.06 km
R S Mclaughlin Collegiate and Vocational Institute
Secondary: Public
3.36 km
O'Neill Collegiate and Vocational Institute
Secondary: Public
3.39 km
Maxwell Heights Secondary School
Secondary: Public
2.21 km




