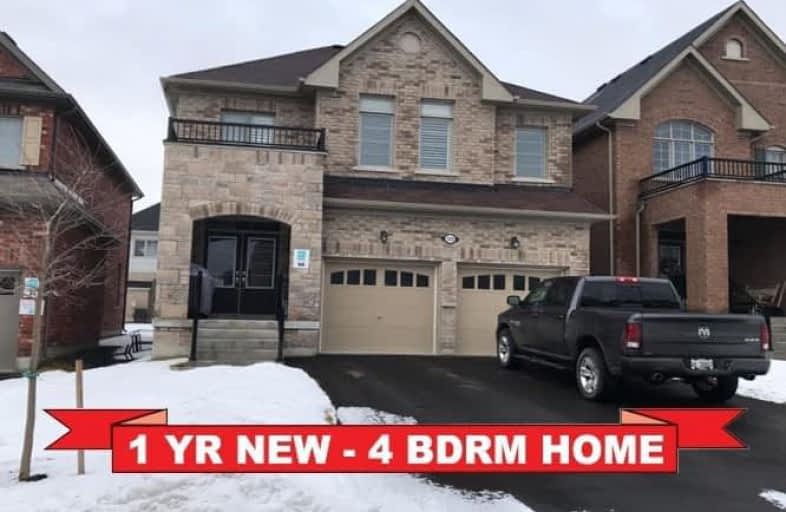Leased on Mar 12, 2020
Note: Property is not currently for sale or for rent.

-
Type: Detached
-
Style: 2-Storey
-
Size: 2500 sqft
-
Lease Term: 1 Year
-
Possession: Tba
-
All Inclusive: N
-
Lot Size: 36.09 x 98.43 Feet
-
Age: 0-5 years
-
Days on Site: 44 Days
-
Added: Jan 27, 2020 (1 month on market)
-
Updated:
-
Last Checked: 2 months ago
-
MLS®#: E4677059
-
Listed By: Keller williams energy lepp group real estate, brokerage
1 Yr New All Brick Detached Home In Highly Sought After Family Community In North Oshawa. Fam Size Eat-In Kit Feat Brand New S/S Appl, Centre Island Brkfst Bar, & O/Looks The Fam Rm. Sep Dining Rm W/Coffered Ceiling. California Shutters Throughout. Convenient Main Flr Laundry. 4 Lrg Br. Master Boasts Lrg W/I Closet & 4Pc Ensuite. 2nd Br W/3Pc Ensuite. 3rd & 4th Br W/Jack & Jill Bath.
Extras
All Elf's, All California Shutters, S/S Fridge, S/S Stove, S/S B/I Dishwasher, Washer & Dryer. Back Door Lock To Be Replaced Prior To Closing.Click On Realtor's Link Feature Sheet.
Property Details
Facts for 1220 Ronald Inche Drive, Oshawa
Status
Days on Market: 44
Last Status: Leased
Sold Date: Mar 12, 2020
Closed Date: Apr 01, 2020
Expiry Date: Apr 27, 2020
Sold Price: $2,300
Unavailable Date: Mar 12, 2020
Input Date: Jan 27, 2020
Prior LSC: Listing with no contract changes
Property
Status: Lease
Property Type: Detached
Style: 2-Storey
Size (sq ft): 2500
Age: 0-5
Area: Oshawa
Community: Taunton
Availability Date: Tba
Inside
Bedrooms: 4
Bathrooms: 4
Kitchens: 1
Rooms: 8
Den/Family Room: Yes
Air Conditioning: None
Fireplace: No
Laundry: Ensuite
Laundry Level: Main
Central Vacuum: N
Washrooms: 4
Utilities
Utilities Included: N
Building
Basement: Full
Basement 2: Unfinished
Heat Type: Forced Air
Heat Source: Gas
Exterior: Brick
Private Entrance: Y
Water Supply: Municipal
Special Designation: Unknown
Parking
Driveway: Private
Parking Included: Yes
Garage Spaces: 2
Garage Type: Attached
Covered Parking Spaces: 2
Total Parking Spaces: 4
Fees
Cable Included: No
Central A/C Included: No
Common Elements Included: Yes
Heating Included: No
Hydro Included: No
Water Included: No
Land
Cross Street: Conlin Rd E / Grandv
Municipality District: Oshawa
Fronting On: North
Pool: None
Sewer: Sewers
Lot Depth: 98.43 Feet
Lot Frontage: 36.09 Feet
Payment Frequency: Monthly
Rooms
Room details for 1220 Ronald Inche Drive, Oshawa
| Type | Dimensions | Description |
|---|---|---|
| Kitchen Main | 3.35 x 3.72 | Family Size Kitchen, Stainless Steel Appl, Ceramic Floor |
| Breakfast Main | 3.05 x 3.72 | Eat-In Kitchen, O/Looks Family, W/O To Yard |
| Family Main | 4.11 x 4.69 | Picture Window, California Shutters, Hardwood Floor |
| Dining Main | 3.35 x 3.96 | Coffered Ceiling, Large Window, California Shutters |
| Master 2nd | 4.27 x 4.85 | 4 Pc Ensuite, W/I Closet, Broadloom |
| 2nd Br 2nd | 4.27 x 3.66 | 3 Pc Ensuite, Double Closet, Broadloom |
| 3rd Br 2nd | 4.27 x 3.35 | 4 Pc Ensuite, Semi Ensuite, Double Closet |
| 4th Br 2nd | 3.66 x 2.86 | 4 Pc Ensuite, Semi Ensuite, Large Closet |
| XXXXXXXX | XXX XX, XXXX |
XXXXXX XXX XXXX |
$X,XXX |
| XXX XX, XXXX |
XXXXXX XXX XXXX |
$X,XXX | |
| XXXXXXXX | XXX XX, XXXX |
XXXXXX XXX XXXX |
$X,XXX |
| XXX XX, XXXX |
XXXXXX XXX XXXX |
$X,XXX |
| XXXXXXXX XXXXXX | XXX XX, XXXX | $2,300 XXX XXXX |
| XXXXXXXX XXXXXX | XXX XX, XXXX | $2,300 XXX XXXX |
| XXXXXXXX XXXXXX | XXX XX, XXXX | $2,000 XXX XXXX |
| XXXXXXXX XXXXXX | XXX XX, XXXX | $2,000 XXX XXXX |

Jeanne Sauvé Public School
Elementary: PublicSt Kateri Tekakwitha Catholic School
Elementary: CatholicSt Joseph Catholic School
Elementary: CatholicSt John Bosco Catholic School
Elementary: CatholicSeneca Trail Public School Elementary School
Elementary: PublicNorman G. Powers Public School
Elementary: PublicDCE - Under 21 Collegiate Institute and Vocational School
Secondary: PublicMonsignor Paul Dwyer Catholic High School
Secondary: CatholicR S Mclaughlin Collegiate and Vocational Institute
Secondary: PublicEastdale Collegiate and Vocational Institute
Secondary: PublicO'Neill Collegiate and Vocational Institute
Secondary: PublicMaxwell Heights Secondary School
Secondary: Public

