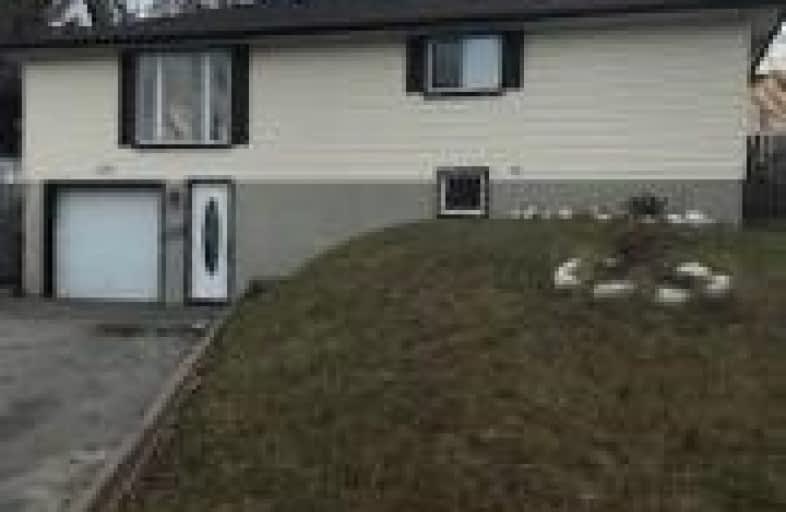
Campbell Children's School
Elementary: Hospital
0.70 km
St John XXIII Catholic School
Elementary: Catholic
1.87 km
Dr Emily Stowe School
Elementary: Public
2.38 km
St. Mother Teresa Catholic Elementary School
Elementary: Catholic
1.24 km
Forest View Public School
Elementary: Public
2.26 km
Dr G J MacGillivray Public School
Elementary: Public
1.17 km
DCE - Under 21 Collegiate Institute and Vocational School
Secondary: Public
4.83 km
G L Roberts Collegiate and Vocational Institute
Secondary: Public
4.33 km
Monsignor John Pereyma Catholic Secondary School
Secondary: Catholic
3.12 km
Courtice Secondary School
Secondary: Public
3.73 km
Holy Trinity Catholic Secondary School
Secondary: Catholic
3.11 km
Eastdale Collegiate and Vocational Institute
Secondary: Public
3.78 km








