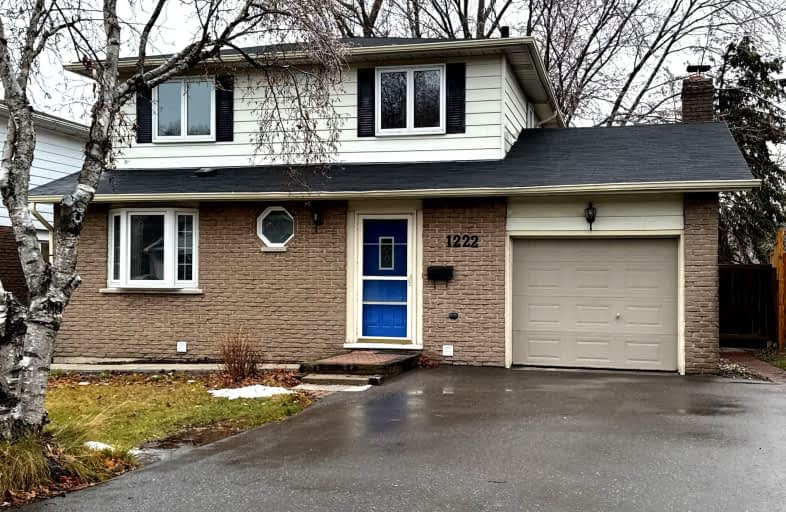Somewhat Walkable
- Some errands can be accomplished on foot.
Some Transit
- Most errands require a car.
Somewhat Bikeable
- Most errands require a car.

Campbell Children's School
Elementary: HospitalS T Worden Public School
Elementary: PublicSt John XXIII Catholic School
Elementary: CatholicSt. Mother Teresa Catholic Elementary School
Elementary: CatholicForest View Public School
Elementary: PublicDr G J MacGillivray Public School
Elementary: PublicDCE - Under 21 Collegiate Institute and Vocational School
Secondary: PublicG L Roberts Collegiate and Vocational Institute
Secondary: PublicMonsignor John Pereyma Catholic Secondary School
Secondary: CatholicCourtice Secondary School
Secondary: PublicHoly Trinity Catholic Secondary School
Secondary: CatholicEastdale Collegiate and Vocational Institute
Secondary: Public-
Downtown Toronto
Clarington ON 1.18km -
Southridge Park
1.3km -
Courtice West Park
Clarington ON 1.96km
-
BMO Bank of Montreal
1425 Bloor St, Courtice ON L1E 0A1 0.77km -
TD Canada Trust ATM
1310 King St E, Oshawa ON L1H 1H9 1.34km -
President's Choice Financial ATM
1300 King St E, Oshawa ON L1H 8J4 1.46km














