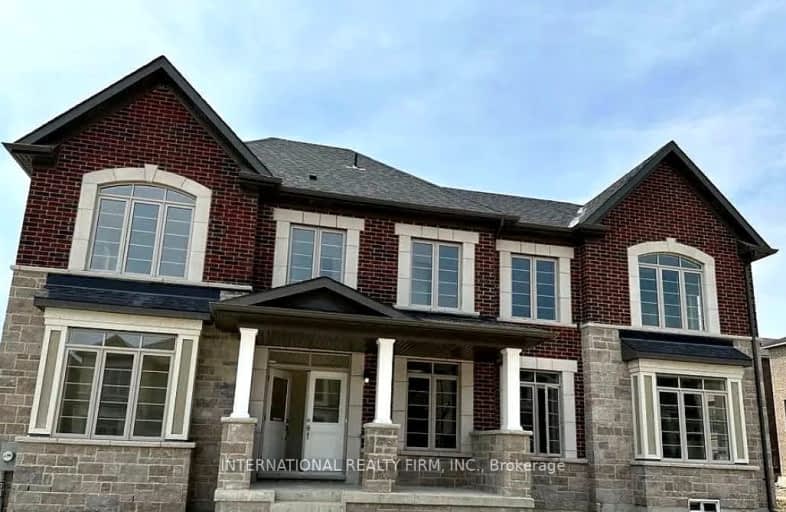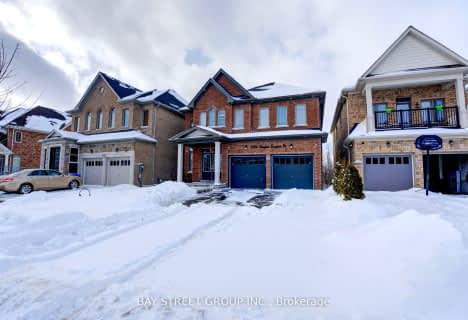Car-Dependent
- Almost all errands require a car.
Some Transit
- Most errands require a car.
Somewhat Bikeable
- Almost all errands require a car.

Jeanne Sauvé Public School
Elementary: PublicSt Kateri Tekakwitha Catholic School
Elementary: CatholicSt John Bosco Catholic School
Elementary: CatholicSeneca Trail Public School Elementary School
Elementary: PublicSherwood Public School
Elementary: PublicNorman G. Powers Public School
Elementary: PublicFather Donald MacLellan Catholic Sec Sch Catholic School
Secondary: CatholicMonsignor Paul Dwyer Catholic High School
Secondary: CatholicR S Mclaughlin Collegiate and Vocational Institute
Secondary: PublicEastdale Collegiate and Vocational Institute
Secondary: PublicO'Neill Collegiate and Vocational Institute
Secondary: PublicMaxwell Heights Secondary School
Secondary: Public-
Buffalo Wild Wings
903 Taunton Rd E, Oshawa, ON L1H 7K5 2.35km -
Kelseys Original Roadhouse
1312 Harmony Rd N, Oshawa, ON L1H 7K5 2.42km -
The Waltzing Weasel
300 Taunton Road E, Oshawa, ON L1G 7T4 2.99km
-
McDonald's
1471 Harmony Road, Oshawa, ON L1H 7K5 1.8km -
McDonald's
1369 Harmony Road N, Oshawa, ON L1H 7K5 2.26km -
Tim Hortons
1361 Harmony Road N, Oshawa, ON L1H 7K4 2.27km
-
Shoppers Drug Mart
300 Taunton Road E, Oshawa, ON L1G 7T4 2.93km -
IDA Windfields Pharmacy & Medical Centre
2620 Simcoe Street N, Unit 1, Oshawa, ON L1L 0R1 4.24km -
IDA SCOTTS DRUG MART
1000 Simcoe Street North, Oshawa, ON L1G 4W4 4.42km
-
McDonald's
1471 Harmony Road, Oshawa, ON L1H 7K5 1.8km -
Stacked Pancake & Breakfast House
1405 Harmony Road N, Oshawa, ON L1H 7K5 2.13km -
Osmow's
1393 Harmony Road N, Unit 2, Oshawa, ON L1H 7K5 2.15km
-
Oshawa Centre
419 King Street West, Oshawa, ON L1J 2K5 8.04km -
Walmart
1471 Harmony Road, Oshawa, ON L1H 7K5 1.84km -
Winners
891 Taunton Road E, Oshawa, ON L1G 3V2 2.4km
-
Real Canadian Superstore
1385 Harmony Road N, Oshawa, ON L1H 7K5 2.19km -
M&M Food Market
766 Taunton Road E, Unit 6, Oshawa, ON L1K 1B7 2.29km -
Sobeys
1377 Wilson Road N, Oshawa, ON L1K 2Z5 2.46km
-
The Beer Store
200 Ritson Road N, Oshawa, ON L1H 5J8 6.16km -
LCBO
400 Gibb Street, Oshawa, ON L1J 0B2 8.33km -
Liquor Control Board of Ontario
15 Thickson Road N, Whitby, ON L1N 8W7 9.36km
-
Petro-Canada
812 Taunton Road E, Oshawa, ON L1H 7K5 2.33km -
Harmony Esso
1311 Harmony Road N, Oshawa, ON L1H 7K5 2.38km -
Shell
1350 Taunton Road E, Oshawa, ON L1K 2Y4 2.55km
-
Cineplex Odeon
1351 Grandview Street N, Oshawa, ON L1K 0G1 2.45km -
Regent Theatre
50 King Street E, Oshawa, ON L1H 1B3 6.95km -
Cinema Candy
Dearborn Avenue, Oshawa, ON L1G 1S9 6.45km
-
Oshawa Public Library, McLaughlin Branch
65 Bagot Street, Oshawa, ON L1H 1N2 7.33km -
Clarington Public Library
2950 Courtice Road, Courtice, ON L1E 2H8 7.84km -
Whitby Public Library
701 Rossland Road E, Whitby, ON L1N 8Y9 9.68km
-
Lakeridge Health
1 Hospital Court, Oshawa, ON L1G 2B9 6.91km -
IDA Windfields Pharmacy & Medical Centre
2620 Simcoe Street N, Unit 1, Oshawa, ON L1L 0R1 4.24km -
R S McLaughlin Durham Regional Cancer Centre
1 Hospital Court, Lakeridge Health, Oshawa, ON L1G 2B9 6.24km
-
Mountjoy Park & Playground
Clearbrook Dr, Oshawa ON L1K 0L5 1.64km -
Sherwood Park & Playground
559 Ormond Dr, Oshawa ON L1K 2L4 2.16km -
Margate Park
1220 Margate Dr (Margate and Nottingham), Oshawa ON L1K 2V5 4.98km
-
TD Bank Financial Group
981 Taunton Rd E, Oshawa ON L1K 0Z7 2.35km -
HSBC Bank Canada
793 Taunton Rd E (At Harmony), Oshawa ON L1K 1L1 2.38km -
CIBC
1400 Clearbrook Dr, Oshawa ON L1K 2N7 2.45km














