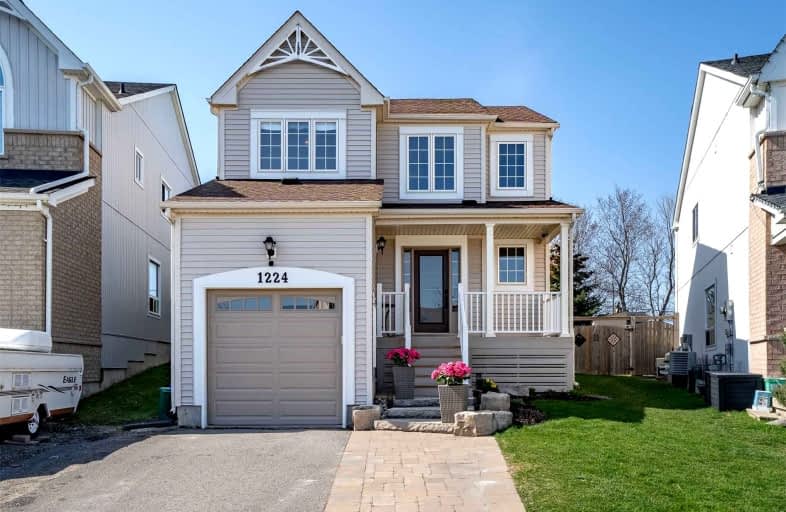
Video Tour

St Kateri Tekakwitha Catholic School
Elementary: Catholic
1.14 km
Harmony Heights Public School
Elementary: Public
2.18 km
Gordon B Attersley Public School
Elementary: Public
1.77 km
St Joseph Catholic School
Elementary: Catholic
1.27 km
Pierre Elliott Trudeau Public School
Elementary: Public
0.60 km
Norman G. Powers Public School
Elementary: Public
1.08 km
DCE - Under 21 Collegiate Institute and Vocational School
Secondary: Public
5.47 km
Monsignor John Pereyma Catholic Secondary School
Secondary: Catholic
6.46 km
Courtice Secondary School
Secondary: Public
4.83 km
Eastdale Collegiate and Vocational Institute
Secondary: Public
2.91 km
O'Neill Collegiate and Vocational Institute
Secondary: Public
4.42 km
Maxwell Heights Secondary School
Secondary: Public
1.72 km













