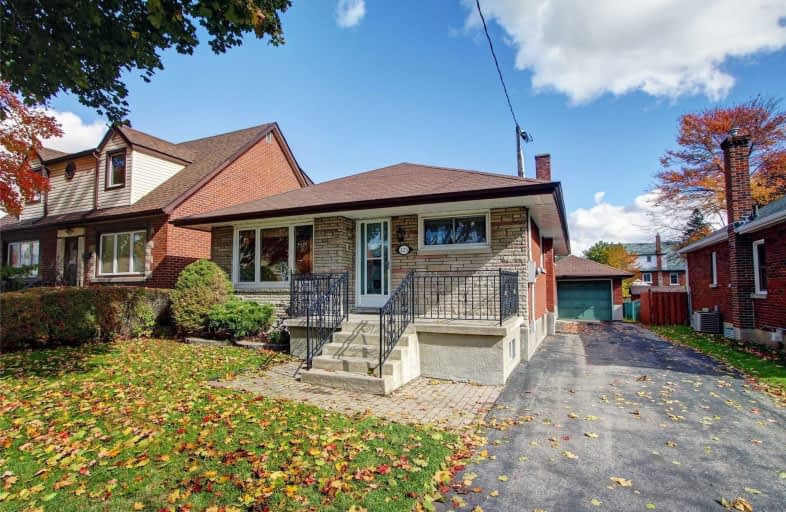
St Hedwig Catholic School
Elementary: Catholic
0.72 km
Mary Street Community School
Elementary: Public
1.32 km
Sir Albert Love Catholic School
Elementary: Catholic
1.65 km
Coronation Public School
Elementary: Public
1.14 km
David Bouchard P.S. Elementary Public School
Elementary: Public
1.07 km
Clara Hughes Public School Elementary Public School
Elementary: Public
1.18 km
DCE - Under 21 Collegiate Institute and Vocational School
Secondary: Public
1.51 km
Durham Alternative Secondary School
Secondary: Public
2.62 km
G L Roberts Collegiate and Vocational Institute
Secondary: Public
4.24 km
Monsignor John Pereyma Catholic Secondary School
Secondary: Catholic
1.99 km
Eastdale Collegiate and Vocational Institute
Secondary: Public
1.76 km
O'Neill Collegiate and Vocational Institute
Secondary: Public
1.82 km














