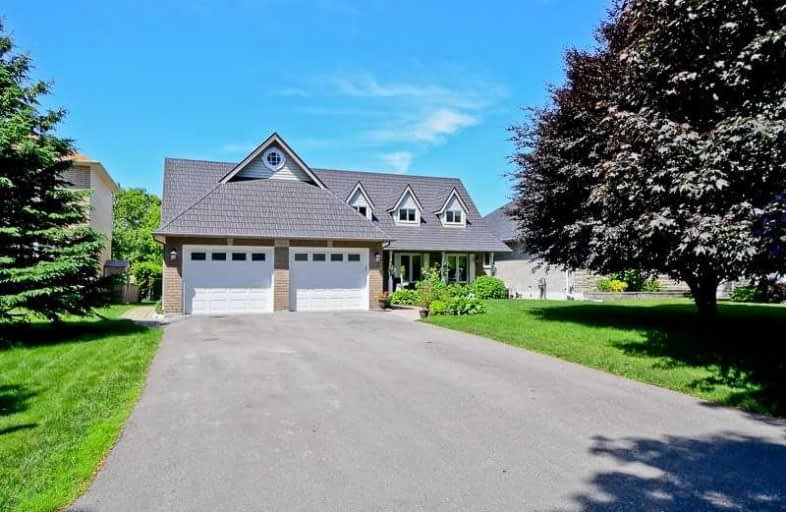Sold on Sep 04, 2019
Note: Property is not currently for sale or for rent.

-
Type: Detached
-
Style: 2-Storey
-
Lot Size: 59.06 x 144.36 Feet
-
Age: No Data
-
Taxes: $8,110 per year
-
Days on Site: 26 Days
-
Added: Sep 07, 2019 (3 weeks on market)
-
Updated:
-
Last Checked: 3 months ago
-
MLS®#: E4542335
-
Listed By: Re/max rouge river realty ltd., brokerage
Open House Sun. Aug. 18, 1-3 What A Find! Gorgeous Home In Northwest Oshawa! Need A Private Space For Extended Family Or Some Rental Income? This Could Be The Home For You! 4 Bed 3 Bath Home With An Additional 1 Bed 1 Bath Legal Unit. Both Main Level! Incredible Lot And Fantastic In Ground Pool, Sun Room And Decks, Backing On To Greenspace! Close To Transit, Schools, Unit, Shopping, Restaurants, And Easy Access To 401/407. See Virtual Tour.
Extras
Include All Light Fixtures, 2 Fridges, 2 Stoves, 1 B/I Dishwasher, 1 B/I Microwave, 2 Washers, 2 Dryers, Window Coverings. Updates Incl. Newer Steel Roof, Central Air, Garage Doors, Driveway, Quartz Counters, Mostly Newer Floors. Hwt Rental
Property Details
Facts for 1234 Northbrook Street, Oshawa
Status
Days on Market: 26
Last Status: Sold
Sold Date: Sep 04, 2019
Closed Date: Nov 15, 2019
Expiry Date: Dec 10, 2019
Sold Price: $878,900
Unavailable Date: Sep 04, 2019
Input Date: Aug 09, 2019
Property
Status: Sale
Property Type: Detached
Style: 2-Storey
Area: Oshawa
Community: Centennial
Availability Date: Tba
Inside
Bedrooms: 5
Bathrooms: 4
Kitchens: 2
Rooms: 10
Den/Family Room: No
Air Conditioning: Central Air
Fireplace: Yes
Laundry Level: Lower
Central Vacuum: N
Washrooms: 4
Building
Basement: Finished
Basement 2: Sep Entrance
Heat Type: Forced Air
Heat Source: Gas
Exterior: Brick
Water Supply: Municipal
Special Designation: Unknown
Parking
Driveway: Pvt Double
Garage Spaces: 2
Garage Type: Attached
Covered Parking Spaces: 4
Total Parking Spaces: 6
Fees
Tax Year: 2019
Tax Legal Description: Pt Lt 7 Pl H50001 East Whitby Pt 4, 40R14673
Taxes: $8,110
Land
Cross Street: Northbrook St./Taunt
Municipality District: Oshawa
Fronting On: West
Pool: Inground
Sewer: Sewers
Lot Depth: 144.36 Feet
Lot Frontage: 59.06 Feet
Additional Media
- Virtual Tour: https://idx.imprev.net/03782F07/12/84812/24825708/index.html
Rooms
Room details for 1234 Northbrook Street, Oshawa
| Type | Dimensions | Description |
|---|---|---|
| Living Main | 4.52 x 5.48 | Hardwood Floor |
| Kitchen Main | 2.92 x 4.11 | Quartz Counter, Breakfast Bar |
| Breakfast Main | 3.48 x 3.63 | W/O To Yard |
| Master 2nd | 3.63 x 4.83 | 5 Pc Ensuite, W/I Closet |
| 2nd Br 2nd | 3.02 x 4.56 | Double Closet |
| 3rd Br 2nd | 4.59 x 5.56 | W/I Closet, Irregular Rm |
| 4th Br 2nd | 3.02 x 4.22 | Double Closet |
| Kitchen Main | 3.56 x 3.86 | Quartz Counter |
| Living Main | 3.58 x 6.36 | Hardwood Floor, Gas Fireplace, W/O To Sunroom |
| 5th Br Main | 3.38 x 6.58 | Hardwood Floor |
| Exercise Lower | 2.92 x 5.05 | Laminate |
| Family Lower | 4.42 x 5.31 | Broadloom |
| XXXXXXXX | XXX XX, XXXX |
XXXX XXX XXXX |
$XXX,XXX |
| XXX XX, XXXX |
XXXXXX XXX XXXX |
$XXX,XXX | |
| XXXXXXXX | XXX XX, XXXX |
XXXXXXX XXX XXXX |
|
| XXX XX, XXXX |
XXXXXX XXX XXXX |
$XXX,XXX | |
| XXXXXXXX | XXX XX, XXXX |
XXXXXXX XXX XXXX |
|
| XXX XX, XXXX |
XXXXXX XXX XXXX |
$XXX,XXX | |
| XXXXXXXX | XXX XX, XXXX |
XXXXXXX XXX XXXX |
|
| XXX XX, XXXX |
XXXXXX XXX XXXX |
$XXX,XXX |
| XXXXXXXX XXXX | XXX XX, XXXX | $878,900 XXX XXXX |
| XXXXXXXX XXXXXX | XXX XX, XXXX | $899,900 XXX XXXX |
| XXXXXXXX XXXXXXX | XXX XX, XXXX | XXX XXXX |
| XXXXXXXX XXXXXX | XXX XX, XXXX | $949,000 XXX XXXX |
| XXXXXXXX XXXXXXX | XXX XX, XXXX | XXX XXXX |
| XXXXXXXX XXXXXX | XXX XX, XXXX | $949,000 XXX XXXX |
| XXXXXXXX XXXXXXX | XXX XX, XXXX | XXX XXXX |
| XXXXXXXX XXXXXX | XXX XX, XXXX | $699,000 XXX XXXX |

Father Joseph Venini Catholic School
Elementary: CatholicBeau Valley Public School
Elementary: PublicAdelaide Mclaughlin Public School
Elementary: PublicSunset Heights Public School
Elementary: PublicQueen Elizabeth Public School
Elementary: PublicDr S J Phillips Public School
Elementary: PublicDCE - Under 21 Collegiate Institute and Vocational School
Secondary: PublicFather Donald MacLellan Catholic Sec Sch Catholic School
Secondary: CatholicDurham Alternative Secondary School
Secondary: PublicMonsignor Paul Dwyer Catholic High School
Secondary: CatholicR S Mclaughlin Collegiate and Vocational Institute
Secondary: PublicO'Neill Collegiate and Vocational Institute
Secondary: Public- 3 bath
- 5 bed



