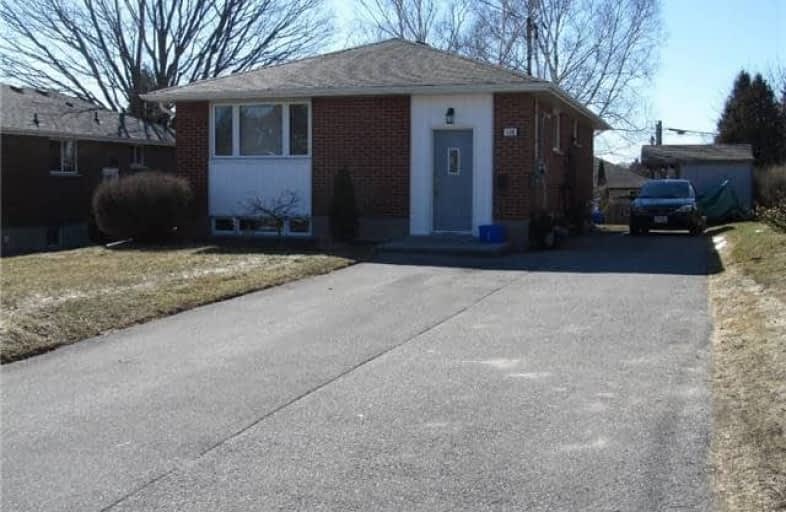
St Hedwig Catholic School
Elementary: Catholic
1.78 km
St John XXIII Catholic School
Elementary: Catholic
0.94 km
Vincent Massey Public School
Elementary: Public
1.17 km
Forest View Public School
Elementary: Public
0.78 km
David Bouchard P.S. Elementary Public School
Elementary: Public
1.66 km
Clara Hughes Public School Elementary Public School
Elementary: Public
0.70 km
DCE - Under 21 Collegiate Institute and Vocational School
Secondary: Public
3.18 km
G L Roberts Collegiate and Vocational Institute
Secondary: Public
4.96 km
Monsignor John Pereyma Catholic Secondary School
Secondary: Catholic
2.81 km
Courtice Secondary School
Secondary: Public
3.79 km
Eastdale Collegiate and Vocational Institute
Secondary: Public
1.27 km
O'Neill Collegiate and Vocational Institute
Secondary: Public
3.21 km














