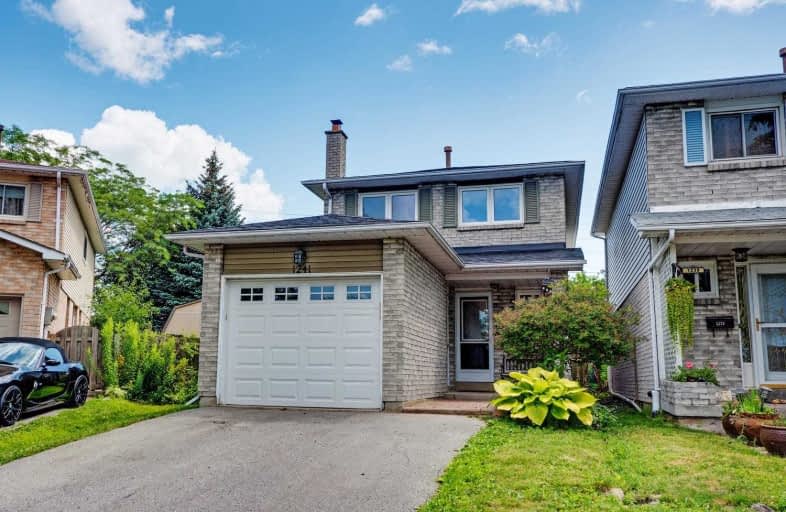
Campbell Children's School
Elementary: Hospital
0.20 km
S T Worden Public School
Elementary: Public
2.22 km
St John XXIII Catholic School
Elementary: Catholic
1.37 km
St. Mother Teresa Catholic Elementary School
Elementary: Catholic
0.84 km
Forest View Public School
Elementary: Public
1.76 km
Dr G J MacGillivray Public School
Elementary: Public
0.94 km
DCE - Under 21 Collegiate Institute and Vocational School
Secondary: Public
4.64 km
G L Roberts Collegiate and Vocational Institute
Secondary: Public
4.58 km
Monsignor John Pereyma Catholic Secondary School
Secondary: Catholic
3.14 km
Courtice Secondary School
Secondary: Public
3.37 km
Holy Trinity Catholic Secondary School
Secondary: Catholic
2.97 km
Eastdale Collegiate and Vocational Institute
Secondary: Public
3.32 km






