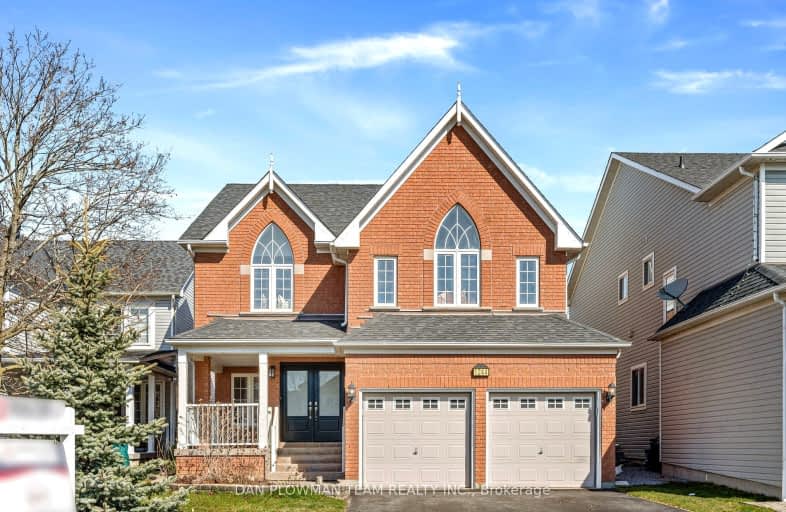Somewhat Walkable
- Some errands can be accomplished on foot.
Some Transit
- Most errands require a car.
Somewhat Bikeable
- Most errands require a car.

Jeanne Sauvé Public School
Elementary: PublicSt Kateri Tekakwitha Catholic School
Elementary: CatholicSt Joseph Catholic School
Elementary: CatholicSeneca Trail Public School Elementary School
Elementary: PublicPierre Elliott Trudeau Public School
Elementary: PublicNorman G. Powers Public School
Elementary: PublicDCE - Under 21 Collegiate Institute and Vocational School
Secondary: PublicMonsignor John Pereyma Catholic Secondary School
Secondary: CatholicCourtice Secondary School
Secondary: PublicEastdale Collegiate and Vocational Institute
Secondary: PublicO'Neill Collegiate and Vocational Institute
Secondary: PublicMaxwell Heights Secondary School
Secondary: Public-
Kelseys Original Roadhouse
1312 Harmony Rd N, Oshawa, ON L1H 7K5 1.4km -
Country Perks
1648 Taunton Road, Hampton, ON L0B 1J0 5.89km -
The Toad Stool Social House
701 Grandview Street N, Oshawa, ON L1K 2K1 2.54km
-
McDonald's
1369 Harmony Road N, Oshawa, ON L1H 7K5 1.04km -
McDonald's
1471 Harmony Road, Oshawa, ON L1H 7K5 1.11km -
Tim Hortons
1361 Harmony Road N, Oshawa, ON L1H 7K4 1.23km
-
GoodLife Fitness
1385 Harmony Road North, Oshawa, ON L1H 7K5 1.3km -
LA Fitness
1189 Ritson Road North, Ste 4a, Oshawa, ON L1G 8B9 2.89km -
Durham Ultimate Fitness Club
69 Taunton Road West, Oshawa, ON L1G 7B4 3.99km
-
Shoppers Drug Mart
300 Taunton Road E, Oshawa, ON L1G 7T4 2.79km -
I.D.A. SCOTTS DRUG MART
1000 Simcoe Street N, Oshawa, ON L1G 4W4 4.06km -
Eastview Pharmacy
573 King Street E, Oshawa, ON L1H 1G3 4.86km
-
Bento Sushi
1385 Harmony Road North, Oshawa, ON L1H 7K5 1.3km -
Boston Pizza
951 Taunton Road E, Oshawa, ON L1H 7K5 1km -
Stacked Pancake & Breakfast House
1405 Harmony Road N, Oshawa, ON L1H 7K5 1.02km
-
Oshawa Centre
419 King Street W, Oshawa, ON L1J 2K5 7.13km -
Whitby Mall
1615 Dundas Street E, Whitby, ON L1N 7G3 9.07km -
Walmart
1471 Harmony Road, Oshawa, ON L1H 7K5 1.13km
-
Drugstore Pharmacy
1385 Harmony Road N, Oshawa, ON L1H 7K5 1.3km -
Real Canadian Superstore
1385 Harmony Road N, Oshawa, ON L1H 7K5 0.85km -
M&M Food Market
766 Taunton Road E, Unit 6, Oshawa, ON L1K 1B7 1.48km
-
The Beer Store
200 Ritson Road N, Oshawa, ON L1H 5J8 4.9km -
LCBO
400 Gibb Street, Oshawa, ON L1J 0B2 7.28km -
Liquor Control Board of Ontario
74 Thickson Road S, Whitby, ON L1N 7T2 9.21km
-
Shell
1350 Taunton Road E, Oshawa, ON L1K 2Y4 0.38km -
Harmony Esso
1311 Harmony Road N, Oshawa, ON L1H 7K5 1.3km -
Petro-Canada
812 Taunton Road E, Oshawa, ON L1H 7K5 1.37km
-
Cineplex Odeon
1351 Grandview Street N, Oshawa, ON L1K 0G1 0.48km -
Regent Theatre
50 King Street E, Oshawa, ON L1H 1B3 5.71km -
Landmark Cinemas
75 Consumers Drive, Whitby, ON L1N 9S2 10.6km
-
Clarington Library Museums & Archives- Courtice
2950 Courtice Road, Courtice, ON L1E 2H8 5.68km -
Oshawa Public Library, McLaughlin Branch
65 Bagot Street, Oshawa, ON L1H 1N2 6.13km -
Ontario Tech University
2000 Simcoe Street N, Oshawa, ON L1H 7K4 4.76km
-
Lakeridge Health
1 Hospital Court, Oshawa, ON L1G 2B9 5.88km -
New Dawn Medical Clinic
1656 Nash Road, Courtice, ON L1E 2Y4 5.06km -
R S McLaughlin Durham Regional Cancer Centre
1 Hospital Court, Lakeridge Health, Oshawa, ON L1G 2B9 5.25km
-
Harmony Valley Dog Park
Rathburn St (Grandview St N), Oshawa ON L1K 2K1 2.14km -
Attersley Park
Attersley Dr (Wilson Road), Oshawa ON 2.29km -
Parkwood Meadows Park & Playground
888 Ormond Dr, Oshawa ON L1K 3C2 2.57km
-
Scotiabank
1351 Grandview St N, Oshawa ON L1K 0G1 0.48km -
Buy and Sell Kings
199 Wentworth St W, Oshawa ON L1J 6P4 3.95km -
Localcoin Bitcoin ATM - New Rave Convenience
1300 King St E, Oshawa ON L1H 8J4 4.51km














