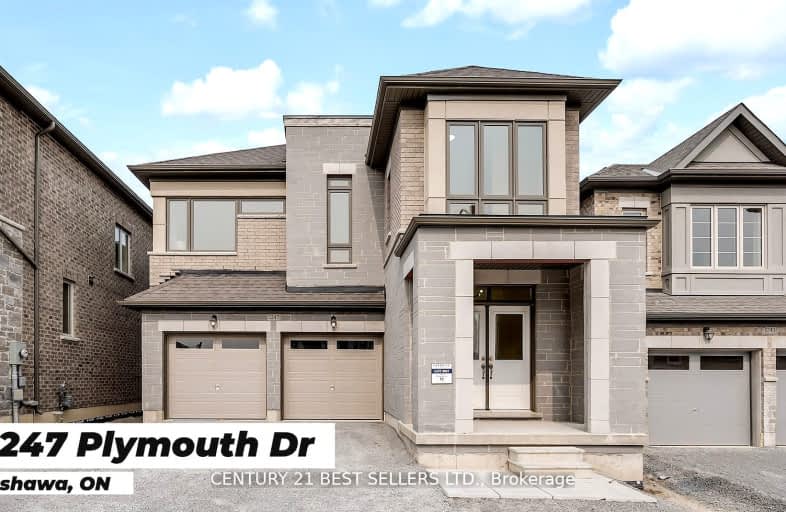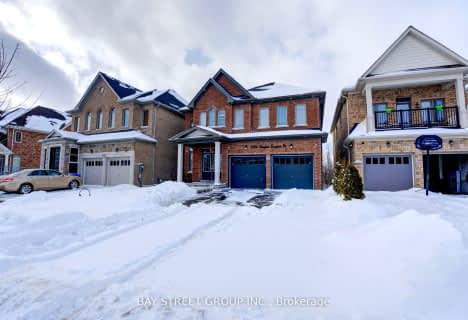Car-Dependent
- Almost all errands require a car.
2
/100
Some Transit
- Most errands require a car.
38
/100
Somewhat Bikeable
- Almost all errands require a car.
24
/100

Jeanne Sauvé Public School
Elementary: Public
1.73 km
St Kateri Tekakwitha Catholic School
Elementary: Catholic
1.78 km
St John Bosco Catholic School
Elementary: Catholic
1.76 km
Seneca Trail Public School Elementary School
Elementary: Public
0.87 km
Sherwood Public School
Elementary: Public
2.19 km
Norman G. Powers Public School
Elementary: Public
1.96 km
Father Donald MacLellan Catholic Sec Sch Catholic School
Secondary: Catholic
6.58 km
Monsignor Paul Dwyer Catholic High School
Secondary: Catholic
6.36 km
R S Mclaughlin Collegiate and Vocational Institute
Secondary: Public
6.64 km
Eastdale Collegiate and Vocational Institute
Secondary: Public
5.59 km
O'Neill Collegiate and Vocational Institute
Secondary: Public
6.20 km
Maxwell Heights Secondary School
Secondary: Public
1.57 km
-
Harmony Valley Dog Park
Rathburn St (Grandview St N), Oshawa ON L1K 2K1 4.14km -
Deer Valley Park
ON 6.67km -
Harmony Creek Trail
6.87km
-
TD Bank Financial Group
1471 Harmony Rd N, Oshawa ON L1K 0Z6 1.85km -
RBC Royal Bank
1311 Harmony Rd N, Oshawa ON L1K 0Z6 2.42km -
CIBC
1400 Clearbrook Dr, Oshawa ON L1K 2N7 2.48km














