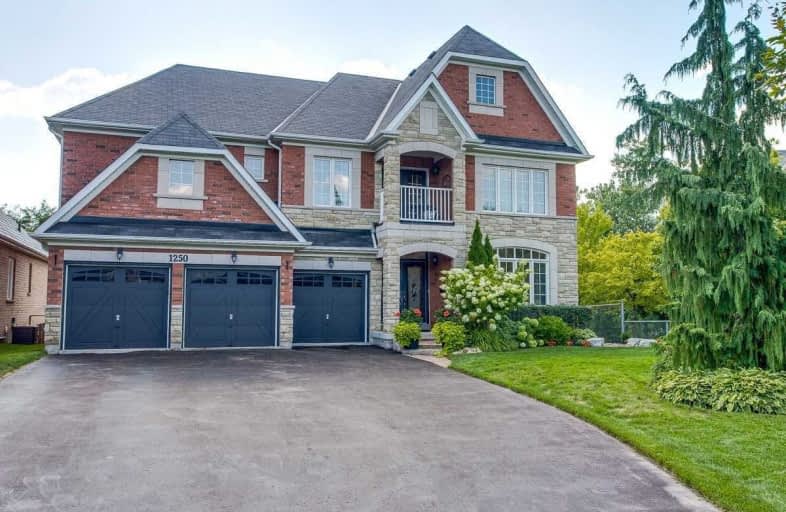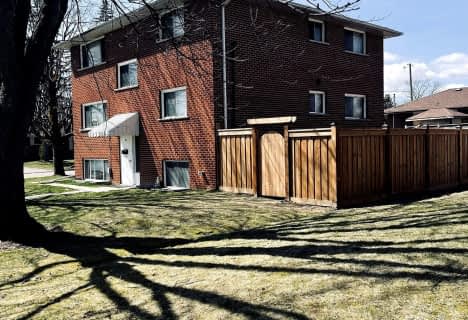
St Kateri Tekakwitha Catholic School
Elementary: Catholic
2.36 km
Harmony Heights Public School
Elementary: Public
1.61 km
Gordon B Attersley Public School
Elementary: Public
1.86 km
Vincent Massey Public School
Elementary: Public
2.11 km
Pierre Elliott Trudeau Public School
Elementary: Public
0.75 km
Norman G. Powers Public School
Elementary: Public
2.26 km
DCE - Under 21 Collegiate Institute and Vocational School
Secondary: Public
4.86 km
Monsignor John Pereyma Catholic Secondary School
Secondary: Catholic
5.50 km
Courtice Secondary School
Secondary: Public
3.84 km
Eastdale Collegiate and Vocational Institute
Secondary: Public
1.96 km
O'Neill Collegiate and Vocational Institute
Secondary: Public
4.03 km
Maxwell Heights Secondary School
Secondary: Public
2.84 km






