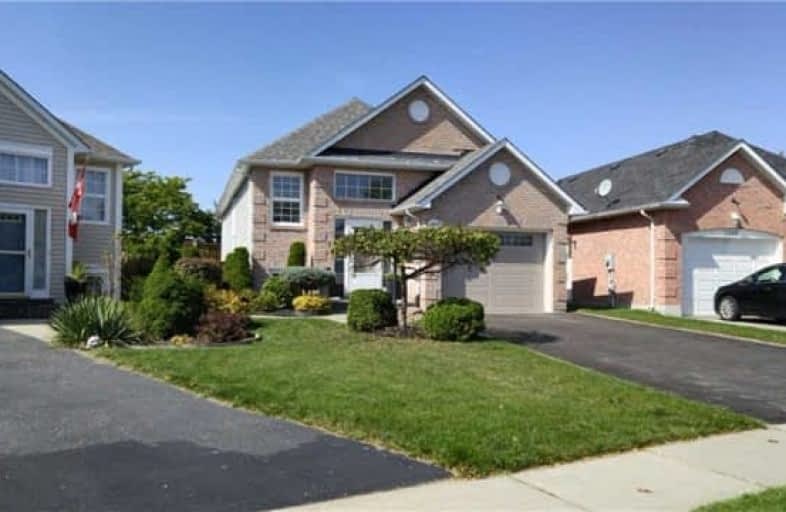
S T Worden Public School
Elementary: Public
1.49 km
St John XXIII Catholic School
Elementary: Catholic
2.06 km
Harmony Heights Public School
Elementary: Public
1.63 km
Vincent Massey Public School
Elementary: Public
1.43 km
Forest View Public School
Elementary: Public
1.68 km
Pierre Elliott Trudeau Public School
Elementary: Public
1.79 km
DCE - Under 21 Collegiate Institute and Vocational School
Secondary: Public
4.37 km
Monsignor John Pereyma Catholic Secondary School
Secondary: Catholic
4.61 km
Courtice Secondary School
Secondary: Public
3.21 km
Eastdale Collegiate and Vocational Institute
Secondary: Public
1.32 km
O'Neill Collegiate and Vocational Institute
Secondary: Public
3.82 km
Maxwell Heights Secondary School
Secondary: Public
3.87 km














