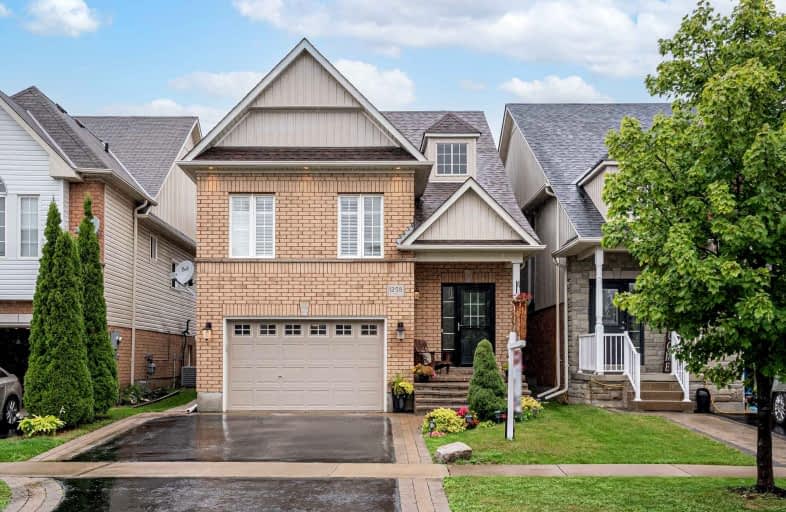
Video Tour

St Kateri Tekakwitha Catholic School
Elementary: Catholic
0.74 km
Gordon B Attersley Public School
Elementary: Public
1.86 km
St Joseph Catholic School
Elementary: Catholic
1.17 km
Seneca Trail Public School Elementary School
Elementary: Public
1.89 km
Pierre Elliott Trudeau Public School
Elementary: Public
0.96 km
Norman G. Powers Public School
Elementary: Public
0.75 km
DCE - Under 21 Collegiate Institute and Vocational School
Secondary: Public
5.67 km
Monsignor John Pereyma Catholic Secondary School
Secondary: Catholic
6.76 km
Courtice Secondary School
Secondary: Public
5.22 km
Eastdale Collegiate and Vocational Institute
Secondary: Public
3.24 km
O'Neill Collegiate and Vocational Institute
Secondary: Public
4.56 km
Maxwell Heights Secondary School
Secondary: Public
1.33 km













