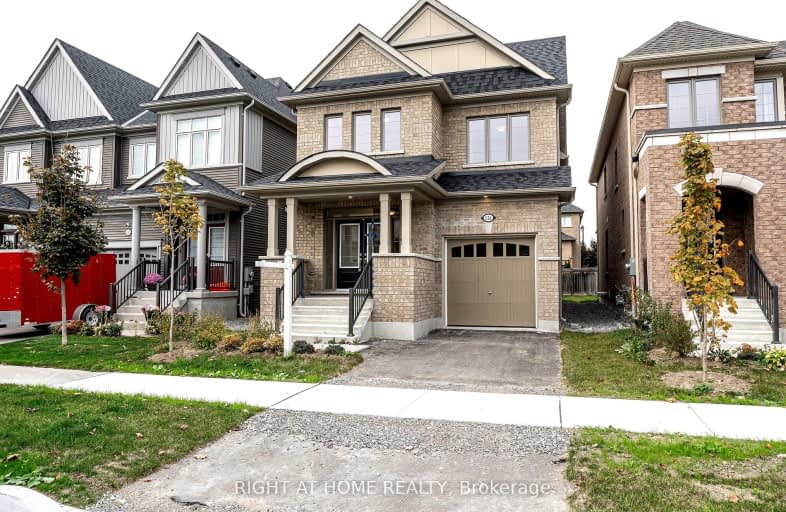Car-Dependent
- Almost all errands require a car.
Good Transit
- Some errands can be accomplished by public transportation.
Somewhat Bikeable
- Most errands require a car.

Unnamed Windfields Farm Public School
Elementary: PublicFather Joseph Venini Catholic School
Elementary: CatholicSunset Heights Public School
Elementary: PublicSt John Paull II Catholic Elementary School
Elementary: CatholicKedron Public School
Elementary: PublicBlair Ridge Public School
Elementary: PublicFather Donald MacLellan Catholic Sec Sch Catholic School
Secondary: CatholicMonsignor Paul Dwyer Catholic High School
Secondary: CatholicR S Mclaughlin Collegiate and Vocational Institute
Secondary: PublicFather Leo J Austin Catholic Secondary School
Secondary: CatholicMaxwell Heights Secondary School
Secondary: PublicSinclair Secondary School
Secondary: Public-
Polonsky Commons
Ave of Champians (Simcoe and Conlin), Oshawa ON 2.19km -
Cachet Park
140 Cachet Blvd, Whitby ON 2.89km -
Parkwood Meadows Park & Playground
888 Ormond Dr, Oshawa ON L1K 3C2 3.25km
-
Buy and Sell Kings
199 Wentworth St W, Oshawa ON L1J 6P4 3.93km -
TD Canada Trust ATM
12 Winchester Rd E (Winchester and Baldwin Street), Brooklin ON L1M 1B3 4.44km -
CIBC Branch with ATM
50 Baldwin St, Brooklin ON L1M 1A2 4.45km
- — bath
- — bed
- — sqft
316 Windfields Farms Drive West, Oshawa, Ontario • L1L 0M3 • Windfields














