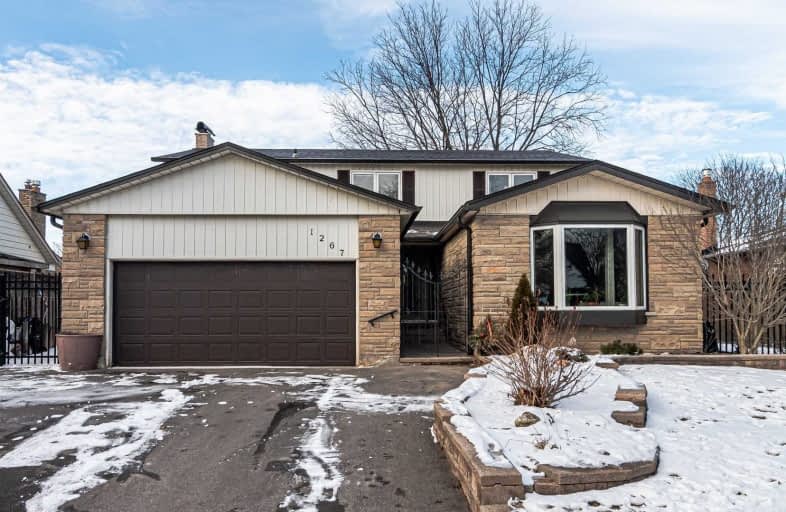Sold on Feb 12, 2021
Note: Property is not currently for sale or for rent.

-
Type: Detached
-
Style: 2-Storey
-
Lot Size: 60 x 105 Feet
-
Age: No Data
-
Taxes: $5,940 per year
-
Days on Site: 10 Days
-
Added: Feb 02, 2021 (1 week on market)
-
Updated:
-
Last Checked: 3 months ago
-
MLS®#: E5101957
-
Listed By: Re/max jazz inc., brokerage
How About 2,489 Sq Ft On A 60 Ft Lot In A Sought After Northwest Oshawa Location? Offers Five Bedrooms Including A Main Floor Bedroom (Or Home Office) Addition With 4 Pc Ensuite, A Main Floor Family Room With A Walkout To A Deck And Private Yard, The Second Floor Includes A Large Bright Principle Bedroom With A Walk-In Closet And Large Secondary Bedrooms. Don't Miss The Mostly Finished Basement. Steel Roof With A Transferable Lifetime Warranty!
Extras
Includes Fridge, Stove, Dishwasher, Washer, Dryer, Central Air Conditioner (2021), Owned On-Demand, Hot Water Tank, Electric Light Fixtures. Central Vac And Accessories, Window Coverings, Garden Shed, Garage Door Opener And One Remote
Property Details
Facts for 1267 Northgate Crescent, Oshawa
Status
Days on Market: 10
Last Status: Sold
Sold Date: Feb 12, 2021
Closed Date: May 05, 2021
Expiry Date: Jun 02, 2021
Sold Price: $867,500
Unavailable Date: Feb 12, 2021
Input Date: Feb 02, 2021
Property
Status: Sale
Property Type: Detached
Style: 2-Storey
Area: Oshawa
Community: Centennial
Availability Date: 60-90 Days
Inside
Bedrooms: 5
Bathrooms: 4
Kitchens: 1
Rooms: 9
Den/Family Room: Yes
Air Conditioning: Central Air
Fireplace: No
Laundry Level: Main
Central Vacuum: Y
Washrooms: 4
Utilities
Electricity: Yes
Gas: Yes
Cable: Yes
Telephone: Yes
Building
Basement: Full
Basement 2: Part Fin
Heat Type: Forced Air
Heat Source: Gas
Exterior: Brick
Elevator: N
UFFI: No
Water Supply: Municipal
Physically Handicapped-Equipped: N
Special Designation: Unknown
Retirement: N
Parking
Driveway: Private
Garage Spaces: 2
Garage Type: Attached
Covered Parking Spaces: 4
Total Parking Spaces: 6
Fees
Tax Year: 2020
Tax Legal Description: Pcl6-1 Secm1049; Lt 6 Pl M1049
Taxes: $5,940
Land
Cross Street: Taunton / Northbrook
Municipality District: Oshawa
Fronting On: North
Pool: None
Sewer: Sewers
Lot Depth: 105 Feet
Lot Frontage: 60 Feet
Acres: < .50
Rooms
Room details for 1267 Northgate Crescent, Oshawa
| Type | Dimensions | Description |
|---|---|---|
| Kitchen Main | 3.33 x 4.55 | |
| Living Main | 3.96 x 5.48 | Hardwood Floor |
| Dining Main | 3.45 x 3.33 | Hardwood Floor |
| Family Main | 3.91 x 5.52 | W/O To Deck, O/Looks Backyard |
| Br Main | 3.24 x 4.81 | 4 Pc Bath, Bay Window |
| Master 2nd | 5.17 x 4.12 | 4 Pc Ensuite |
| Br 2nd | 3.40 x 3.54 | |
| Br 2nd | 3.10 x 3.82 | |
| Br 2nd | 3.51 x 3.53 | |
| Office Bsmt | 2.60 x 3.31 | |
| Rec Bsmt | 4.03 x 7.38 |
| XXXXXXXX | XXX XX, XXXX |
XXXX XXX XXXX |
$XXX,XXX |
| XXX XX, XXXX |
XXXXXX XXX XXXX |
$XXX,XXX |
| XXXXXXXX XXXX | XXX XX, XXXX | $867,500 XXX XXXX |
| XXXXXXXX XXXXXX | XXX XX, XXXX | $799,900 XXX XXXX |

Father Joseph Venini Catholic School
Elementary: CatholicBeau Valley Public School
Elementary: PublicAdelaide Mclaughlin Public School
Elementary: PublicSunset Heights Public School
Elementary: PublicQueen Elizabeth Public School
Elementary: PublicDr S J Phillips Public School
Elementary: PublicFather Donald MacLellan Catholic Sec Sch Catholic School
Secondary: CatholicDurham Alternative Secondary School
Secondary: PublicMonsignor Paul Dwyer Catholic High School
Secondary: CatholicR S Mclaughlin Collegiate and Vocational Institute
Secondary: PublicO'Neill Collegiate and Vocational Institute
Secondary: PublicMaxwell Heights Secondary School
Secondary: Public

