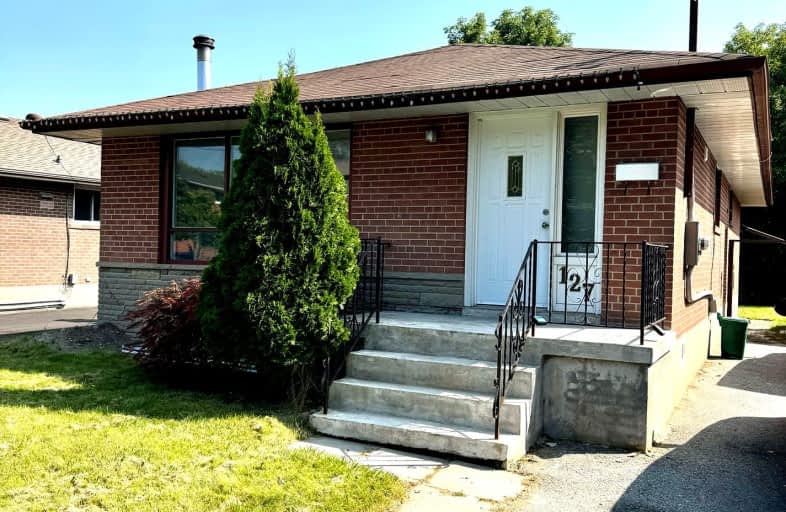Very Walkable
- Most errands can be accomplished on foot.
Good Transit
- Some errands can be accomplished by public transportation.
Bikeable
- Some errands can be accomplished on bike.

École élémentaire Antonine Maillet
Elementary: PublicCollege Hill Public School
Elementary: PublicSt Thomas Aquinas Catholic School
Elementary: CatholicWoodcrest Public School
Elementary: PublicWaverly Public School
Elementary: PublicSt Christopher Catholic School
Elementary: CatholicDCE - Under 21 Collegiate Institute and Vocational School
Secondary: PublicFather Donald MacLellan Catholic Sec Sch Catholic School
Secondary: CatholicDurham Alternative Secondary School
Secondary: PublicMonsignor Paul Dwyer Catholic High School
Secondary: CatholicR S Mclaughlin Collegiate and Vocational Institute
Secondary: PublicO'Neill Collegiate and Vocational Institute
Secondary: Public-
Limerick Park
Donegal Ave, Oshawa ON 0.87km -
Willow Park
50 Willow Park Dr, Whitby ON 2.93km -
Whitby Optimist Park
3.12km
-
Scotiabank
800 King St W (Thornton), Oshawa ON L1J 2L5 0.78km -
Auto Workers Community Credit Union Ltd
322 King St W, Oshawa ON L1J 2J9 0.99km -
CIBC
540 Laval Dr, Oshawa ON L1J 0B5 1.09km














