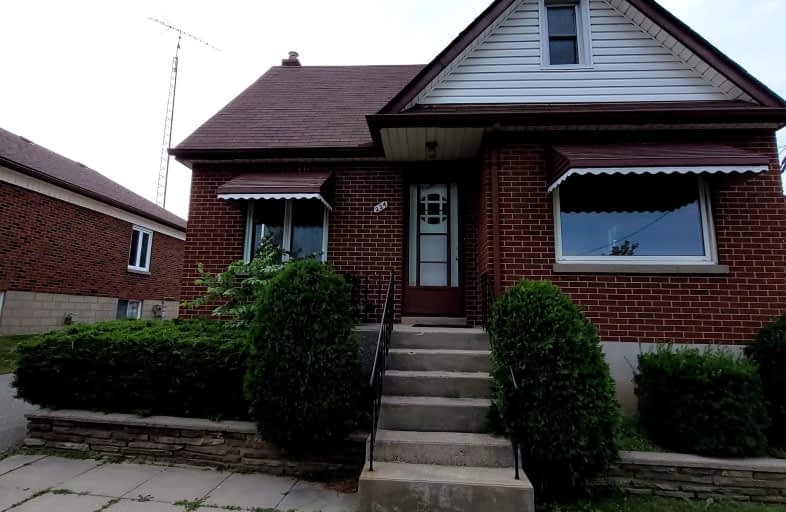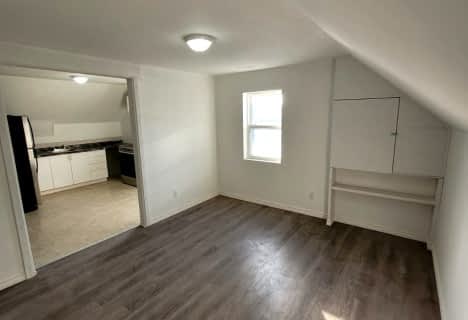Somewhat Walkable
- Some errands can be accomplished on foot.
Good Transit
- Some errands can be accomplished by public transportation.
Bikeable
- Some errands can be accomplished on bike.

Mary Street Community School
Elementary: PublicCollege Hill Public School
Elementary: PublicÉÉC Corpus-Christi
Elementary: CatholicSt Thomas Aquinas Catholic School
Elementary: CatholicVillage Union Public School
Elementary: PublicGlen Street Public School
Elementary: PublicDCE - Under 21 Collegiate Institute and Vocational School
Secondary: PublicDurham Alternative Secondary School
Secondary: PublicG L Roberts Collegiate and Vocational Institute
Secondary: PublicMonsignor John Pereyma Catholic Secondary School
Secondary: CatholicR S Mclaughlin Collegiate and Vocational Institute
Secondary: PublicO'Neill Collegiate and Vocational Institute
Secondary: Public-
Central Valley Natural Park
Oshawa ON 0.55km -
Bathe Park Community Centre
298 Eulalie Ave (Eulalie Ave & Oshawa Blvd), Oshawa ON L1H 2B7 2.04km -
Stone Street Park
Ontario 2.94km
-
Scotiabank
200 John St W, Oshawa ON 1.37km -
President's Choice Financial ATM
20 Warren Ave, Oshawa ON L1J 0A1 1.85km -
RBC Royal Bank
236 Ritson Rd N, Oshawa ON L1G 0B2 2.86km
- — bath
- — bed
Lower-45 Central Park Boulevard Boulevard Nort, Oshawa, Ontario • L1G 5Y3 • O'Neill














