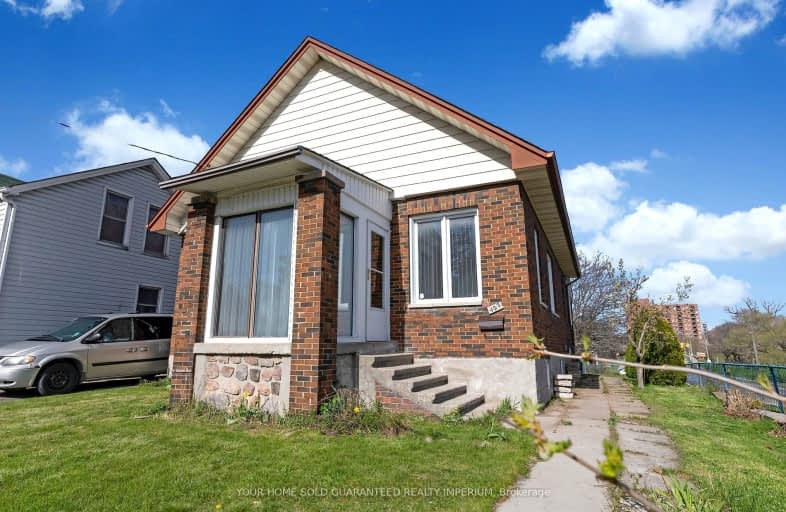Very Walkable
- Most errands can be accomplished on foot.
87
/100
Good Transit
- Some errands can be accomplished by public transportation.
61
/100
Very Bikeable
- Most errands can be accomplished on bike.
77
/100

Mary Street Community School
Elementary: Public
1.05 km
College Hill Public School
Elementary: Public
1.41 km
ÉÉC Corpus-Christi
Elementary: Catholic
1.16 km
St Thomas Aquinas Catholic School
Elementary: Catholic
1.01 km
Village Union Public School
Elementary: Public
0.62 km
Waverly Public School
Elementary: Public
1.54 km
DCE - Under 21 Collegiate Institute and Vocational School
Secondary: Public
0.36 km
Durham Alternative Secondary School
Secondary: Public
0.78 km
Monsignor John Pereyma Catholic Secondary School
Secondary: Catholic
2.45 km
Monsignor Paul Dwyer Catholic High School
Secondary: Catholic
2.86 km
R S Mclaughlin Collegiate and Vocational Institute
Secondary: Public
2.43 km
O'Neill Collegiate and Vocational Institute
Secondary: Public
1.47 km
-
Central Valley Natural Park
Oshawa ON 1.08km -
Bathe Park Community Centre
298 Eulalie Ave (Eulalie Ave & Oshawa Blvd), Oshawa ON L1H 2B7 1.48km -
Somerset Park
Oshawa ON 3.4km
-
Scotiabank
200 John St W, Oshawa ON 0.01km -
Localcoin Bitcoin ATM - Dairy Way Convenience
8 Midtown Dr, Oshawa ON L1J 3Z7 0.34km -
President's Choice Financial ATM
20 Warren Ave, Oshawa ON L1J 0A1 0.55km














