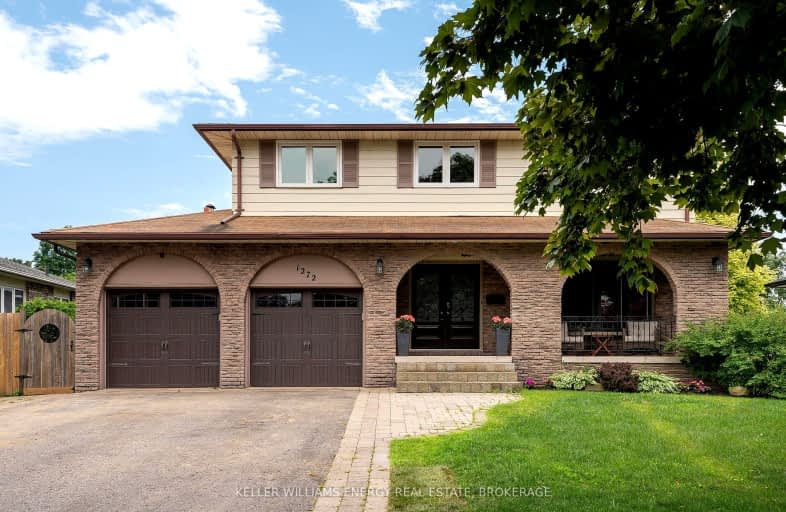Somewhat Walkable
- Some errands can be accomplished on foot.
Some Transit
- Most errands require a car.
Bikeable
- Some errands can be accomplished on bike.

Father Joseph Venini Catholic School
Elementary: CatholicBeau Valley Public School
Elementary: PublicAdelaide Mclaughlin Public School
Elementary: PublicSunset Heights Public School
Elementary: PublicQueen Elizabeth Public School
Elementary: PublicDr S J Phillips Public School
Elementary: PublicFather Donald MacLellan Catholic Sec Sch Catholic School
Secondary: CatholicDurham Alternative Secondary School
Secondary: PublicMonsignor Paul Dwyer Catholic High School
Secondary: CatholicR S Mclaughlin Collegiate and Vocational Institute
Secondary: PublicO'Neill Collegiate and Vocational Institute
Secondary: PublicMaxwell Heights Secondary School
Secondary: Public-
Mary street park
Mary And Beatrice, Oshawa ON 0.99km -
Somerset Park
Oshawa ON 0.79km -
Airmen's Park
Oshawa ON L1J 8P5 1.45km
-
Buy and Sell Kings
199 Wentworth St W, Oshawa ON L1J 6P4 0.76km -
President's Choice Financial ATM
2045 Simcoe St N, Oshawa ON L1G 0C7 2.17km -
TD Canada Trust ATM
2061 Simcoe St N, Oshawa ON L1G 0C8 2.24km














