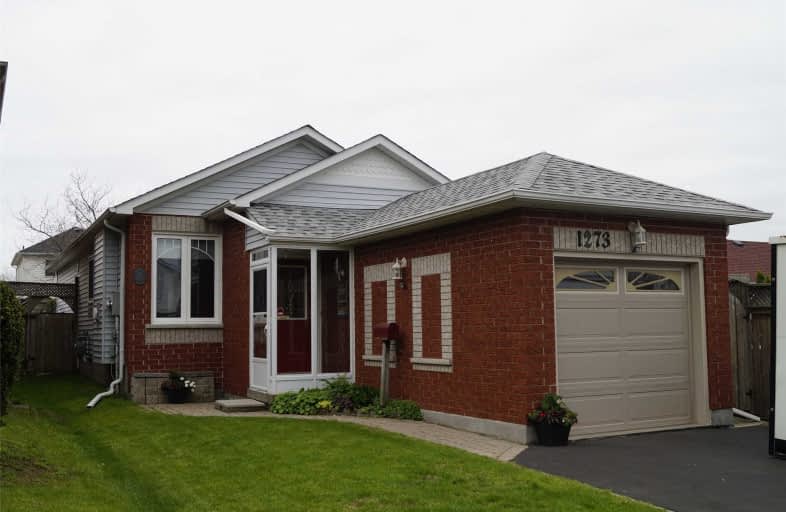
S T Worden Public School
Elementary: Public
1.45 km
St John XXIII Catholic School
Elementary: Catholic
2.04 km
Harmony Heights Public School
Elementary: Public
1.68 km
Vincent Massey Public School
Elementary: Public
1.46 km
Forest View Public School
Elementary: Public
1.66 km
Pierre Elliott Trudeau Public School
Elementary: Public
1.83 km
DCE - Under 21 Collegiate Institute and Vocational School
Secondary: Public
4.40 km
Monsignor John Pereyma Catholic Secondary School
Secondary: Catholic
4.62 km
Courtice Secondary School
Secondary: Public
3.16 km
Eastdale Collegiate and Vocational Institute
Secondary: Public
1.36 km
O'Neill Collegiate and Vocational Institute
Secondary: Public
3.86 km
Maxwell Heights Secondary School
Secondary: Public
3.91 km





