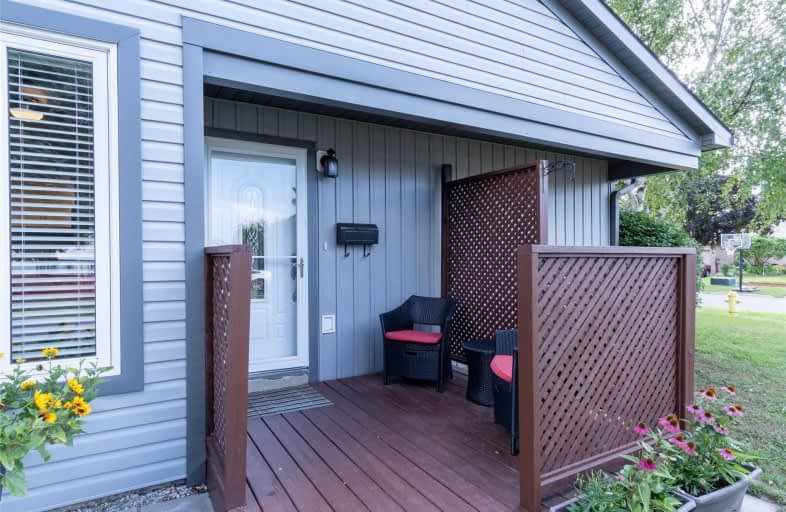Note: Property is not currently for sale or for rent.

-
Type: Semi-Detached
-
Style: Backsplit 3
-
Lot Size: 35 x 103.61 Feet
-
Age: No Data
-
Taxes: $3,698 per year
-
Days on Site: 1 Days
-
Added: Sep 02, 2020 (1 day on market)
-
Updated:
-
Last Checked: 1 hour ago
-
MLS®#: E4894809
-
Listed By: Re/max west realty inc., brokerage
Welcome To This Immaculate Stunning Home In A Great Family Friendly Neighbourhood In Oshawa, Totally Renovated, Harwood Floors, White Kitchen Cabinets With Quartz Counter Top, All New Appliances, 3 Spacious Bedrooms, Cozy Up By The Fireplace In The Basement Rec Room. You Don't Want To Miss This. Move In Ready, Freshly Painted In Modern Colours, Private Fully Fenced Yard Great For Summer Bbq's & Entertaining, Side Entrance For Easy Access To Basement
Extras
Stainless Steel Fridge, Ss Stove, Ss Dishwasher, Ss Microwave, Clothes Washer & Dryer, All Window Coverings & Electrical Light Fixtures, Hwt Rented $30.48/Mth
Property Details
Facts for 1276 Astra Avenue, Oshawa
Status
Days on Market: 1
Last Status: Sold
Sold Date: Sep 03, 2020
Closed Date: Sep 23, 2020
Expiry Date: Dec 31, 2020
Sold Price: $512,000
Unavailable Date: Sep 03, 2020
Input Date: Sep 02, 2020
Prior LSC: Listing with no contract changes
Property
Status: Sale
Property Type: Semi-Detached
Style: Backsplit 3
Area: Oshawa
Community: Eastdale
Inside
Bedrooms: 3
Bathrooms: 1
Kitchens: 1
Rooms: 7
Den/Family Room: No
Air Conditioning: Central Air
Fireplace: Yes
Laundry Level: Lower
Washrooms: 1
Utilities
Electricity: Yes
Gas: Yes
Cable: Yes
Telephone: Yes
Building
Basement: Crawl Space
Basement 2: Finished
Heat Type: Forced Air
Heat Source: Gas
Exterior: Brick
Exterior: Vinyl Siding
Water Supply: Municipal
Special Designation: Unknown
Other Structures: Garden Shed
Parking
Driveway: Private
Garage Type: None
Covered Parking Spaces: 3
Total Parking Spaces: 3
Fees
Tax Year: 2020
Tax Legal Description: Pcl 8-1 Sec M1019; Pt Lt 8 Pl M1019,Pt 15 40R2705
Taxes: $3,698
Highlights
Feature: Fenced Yard
Land
Cross Street: Adelaide & Townline
Municipality District: Oshawa
Fronting On: West
Pool: None
Sewer: Sewers
Lot Depth: 103.61 Feet
Lot Frontage: 35 Feet
Additional Media
- Virtual Tour: https://unbranded.youriguide.com/1276_astra_ave_oshawa_on
Rooms
Room details for 1276 Astra Avenue, Oshawa
| Type | Dimensions | Description |
|---|---|---|
| Kitchen Main | 2.75 x 2.78 | Stainless Steel Appl, Quartz Counter, O/Looks Dining |
| Breakfast Main | - | Breakfast Area |
| Living Main | 3.33 x 5.27 | Combined W/Dining, Window |
| Dining Main | 2.10 x 2.78 | Combined W/Living |
| Master Upper | 3.11 x 3.94 | Window, Closet |
| 2nd Br Upper | 2.72 x 3.19 | Window, Closet |
| 3rd Br Upper | 2.47 x 2.70 | Window, Closet |
| Rec Lower | 3.32 x 5.81 | Fireplace |
| XXXXXXXX | XXX XX, XXXX |
XXXX XXX XXXX |
$XXX,XXX |
| XXX XX, XXXX |
XXXXXX XXX XXXX |
$XXX,XXX |
| XXXXXXXX XXXX | XXX XX, XXXX | $512,000 XXX XXXX |
| XXXXXXXX XXXXXX | XXX XX, XXXX | $459,000 XXX XXXX |

S T Worden Public School
Elementary: PublicSt John XXIII Catholic School
Elementary: CatholicHarmony Heights Public School
Elementary: PublicVincent Massey Public School
Elementary: PublicForest View Public School
Elementary: PublicPierre Elliott Trudeau Public School
Elementary: PublicDCE - Under 21 Collegiate Institute and Vocational School
Secondary: PublicMonsignor John Pereyma Catholic Secondary School
Secondary: CatholicCourtice Secondary School
Secondary: PublicEastdale Collegiate and Vocational Institute
Secondary: PublicO'Neill Collegiate and Vocational Institute
Secondary: PublicMaxwell Heights Secondary School
Secondary: Public- 3 bath
- 3 bed



