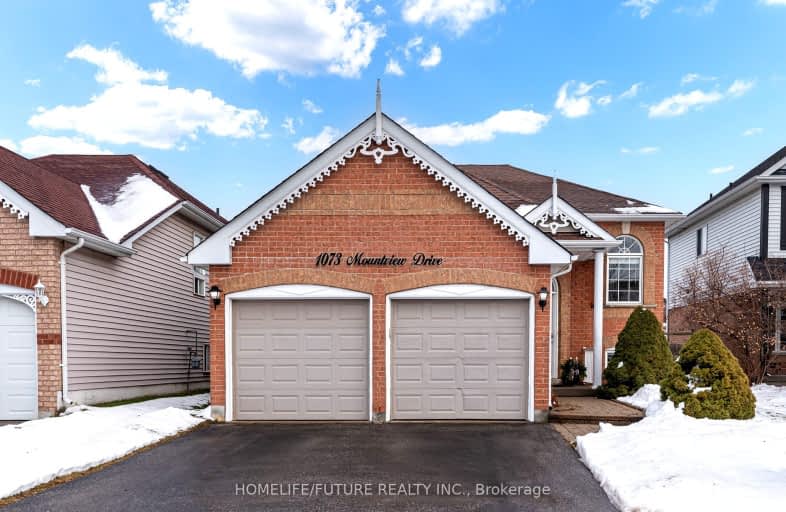Car-Dependent
- Most errands require a car.
Some Transit
- Most errands require a car.
Somewhat Bikeable
- Almost all errands require a car.

St Kateri Tekakwitha Catholic School
Elementary: CatholicHarmony Heights Public School
Elementary: PublicGordon B Attersley Public School
Elementary: PublicSt Joseph Catholic School
Elementary: CatholicPierre Elliott Trudeau Public School
Elementary: PublicNorman G. Powers Public School
Elementary: PublicDCE - Under 21 Collegiate Institute and Vocational School
Secondary: PublicMonsignor John Pereyma Catholic Secondary School
Secondary: CatholicCourtice Secondary School
Secondary: PublicEastdale Collegiate and Vocational Institute
Secondary: PublicO'Neill Collegiate and Vocational Institute
Secondary: PublicMaxwell Heights Secondary School
Secondary: Public-
Pinecrest Park
Oshawa ON 0.45km -
Rainbow Park
0.89km -
Grand Ridge Park
Oshawa ON 1.18km
-
TD Bank Financial Group
981 Harmony Rd N, Oshawa ON L1H 7K5 0.79km -
Brokersnet Ontario
841 Swiss Hts, Oshawa ON L1K 2B1 0.8km -
TD Canada Trust ATM
981 Taunton Rd E, Oshawa ON L1K 0Z7 1.09km














