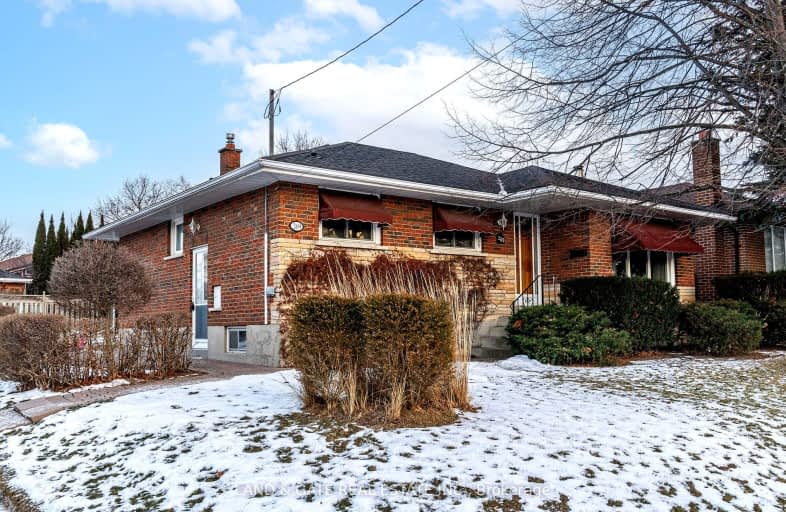
Video Tour
Somewhat Walkable
- Some errands can be accomplished on foot.
63
/100
Some Transit
- Most errands require a car.
47
/100
Bikeable
- Some errands can be accomplished on bike.
67
/100

Hillsdale Public School
Elementary: Public
1.24 km
Sir Albert Love Catholic School
Elementary: Catholic
0.42 km
Harmony Heights Public School
Elementary: Public
1.13 km
Vincent Massey Public School
Elementary: Public
0.79 km
Coronation Public School
Elementary: Public
0.36 km
Walter E Harris Public School
Elementary: Public
0.91 km
DCE - Under 21 Collegiate Institute and Vocational School
Secondary: Public
2.29 km
Durham Alternative Secondary School
Secondary: Public
3.24 km
Monsignor John Pereyma Catholic Secondary School
Secondary: Catholic
3.25 km
Eastdale Collegiate and Vocational Institute
Secondary: Public
0.85 km
O'Neill Collegiate and Vocational Institute
Secondary: Public
1.71 km
Maxwell Heights Secondary School
Secondary: Public
4.15 km
-
Harmony Park
0.74km -
Mary St Park
Beatrice st, Oshawa ON 1.45km -
Rainbow Park
1.77km
-
Oshawa Community Credit Union Ltd
214 King St E, Oshawa ON L1H 1C7 1.32km -
TD Canada Trust ATM
4 King St W, Oshawa ON L1H 1A3 1.97km -
Rbc Financial Group
40 King St W, Oshawa ON L1H 1A4 2.07km













