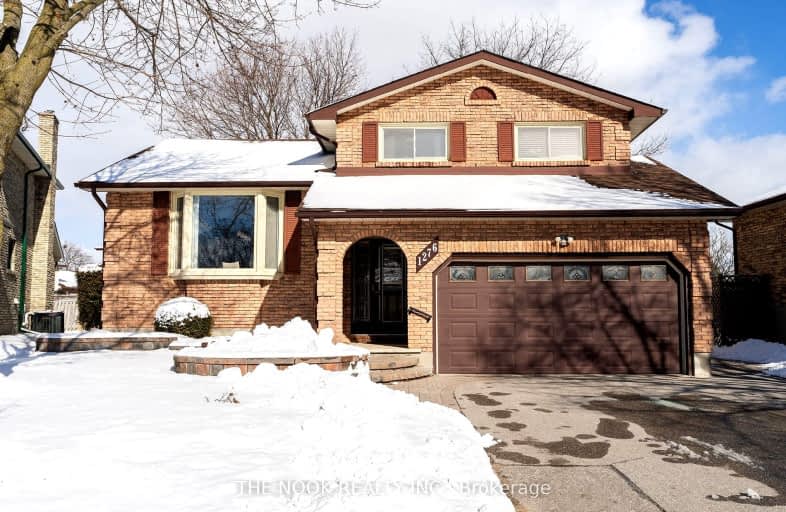Somewhat Walkable
- Some errands can be accomplished on foot.
Some Transit
- Most errands require a car.
Somewhat Bikeable
- Most errands require a car.

Campbell Children's School
Elementary: HospitalS T Worden Public School
Elementary: PublicSt John XXIII Catholic School
Elementary: CatholicSt. Mother Teresa Catholic Elementary School
Elementary: CatholicForest View Public School
Elementary: PublicDr G J MacGillivray Public School
Elementary: PublicDCE - Under 21 Collegiate Institute and Vocational School
Secondary: PublicG L Roberts Collegiate and Vocational Institute
Secondary: PublicMonsignor John Pereyma Catholic Secondary School
Secondary: CatholicCourtice Secondary School
Secondary: PublicHoly Trinity Catholic Secondary School
Secondary: CatholicEastdale Collegiate and Vocational Institute
Secondary: Public-
Bulldog Pub & Grill
15A-600 Grandview Street S, Oshawa, ON L1H 8P4 1.1km -
Portly Piper
557 King Street E, Oshawa, ON L1H 1G3 2.36km -
The Toad Stool Social House
701 Grandview Street N, Oshawa, ON L1K 2K1 3.16km
-
Chatime
1-1323 King Street E, Oshawa, ON L1H 1J3 0.63km -
Deadly Grounds Coffee
1413 Durham Regional Hwy 2, Unit #6, Courtice, ON L1E 2J6 0.66km -
Tim Horton's
1403 King Street E, Courtice, ON L1E 2S6 0.67km
-
Oshawa YMCA
99 Mary St N, Oshawa, ON L1G 8C1 3.8km -
GoodLife Fitness
1385 Harmony Road North, Oshawa, ON L1H 7K5 5.31km -
LA Fitness
1189 Ritson Road North, Ste 4a, Oshawa, ON L1G 8B9 5.48km
-
Lovell Drugs
600 Grandview Street S, Oshawa, ON L1H 8P4 1.02km -
Eastview Pharmacy
573 King Street E, Oshawa, ON L1H 1G3 2.34km -
Saver's Drug Mart
97 King Street E, Oshawa, ON L1H 1B8 3.74km
-
Domino's Pizza
1303 King St E, Oshawa, ON L1H 1J3 0.61km -
Fat Bastard Burrito
1403 Highway 2, Unit 4, Courtice, ON L1H 8N9 0.68km -
Mr Sub
1335 King Street E, Oshawa, ON L1H 1J3 0.66km
-
Oshawa Centre
419 King Street W, Oshawa, ON L1J 2K5 5.41km -
Whitby Mall
1615 Dundas Street E, Whitby, ON L1N 7G3 7.94km -
Daisy Mart
1423 Highway 2, Suite 2, Courtice, ON L1E 2J6 0.74km
-
Halenda's Meats
1300 King Street E, Oshawa, ON L1H 8J4 0.7km -
Joe & Barb's No Frills
1300 King Street E, Oshawa, ON L1H 8J4 0.7km -
FreshCo
1414 King Street E, Courtice, ON L1E 3B4 0.89km
-
The Beer Store
200 Ritson Road N, Oshawa, ON L1H 5J8 3.67km -
LCBO
400 Gibb Street, Oshawa, ON L1J 0B2 5.21km -
Liquor Control Board of Ontario
74 Thickson Road S, Whitby, ON L1N 7T2 8.13km
-
Jim's Towing
753 Farewell Street, Oshawa, ON L1H 6N4 2.44km -
Mac's
531 Ritson Road S, Oshawa, ON L1H 5K5 3.12km -
Costco Gas
130 Ritson Road N, Oshawa, ON L1G 0A6 3.39km
-
Regent Theatre
50 King Street E, Oshawa, ON L1H 1B3 3.89km -
Cineplex Odeon
1351 Grandview Street N, Oshawa, ON L1K 0G1 4.97km -
Landmark Cinemas
75 Consumers Drive, Whitby, ON L1N 9S2 8.76km
-
Clarington Library Museums & Archives- Courtice
2950 Courtice Road, Courtice, ON L1E 2H8 3.14km -
Oshawa Public Library, McLaughlin Branch
65 Bagot Street, Oshawa, ON L1H 1N2 4.17km -
Ontario Tech University
2000 Simcoe Street N, Oshawa, ON L1H 7K4 8.23km
-
Lakeridge Health
1 Hospital Court, Oshawa, ON L1G 2B9 4.6km -
New Dawn Medical Clinic
1656 Nash Road, Courtice, ON L1E 2Y4 2.55km -
Courtice Walk-In Clinic
2727 Courtice Road, Unit B7, Courtice, ON L1E 3A2 3.22km
-
Mckenzie Park
Athabasca St, Oshawa ON 0.38km -
Willowdale park
0.93km -
Harmony Dog Park
Beatrice, Oshawa ON 1.29km
-
RBC Royal Bank
1405 Hwy 2, Courtice ON L1E 2J6 0.68km -
TD Bank Financial Group
1310 King St E (Townline), Oshawa ON L1H 1H9 0.72km -
TD Canada Trust ATM
1310 King St E, Oshawa ON L1H 1H9 0.72km














