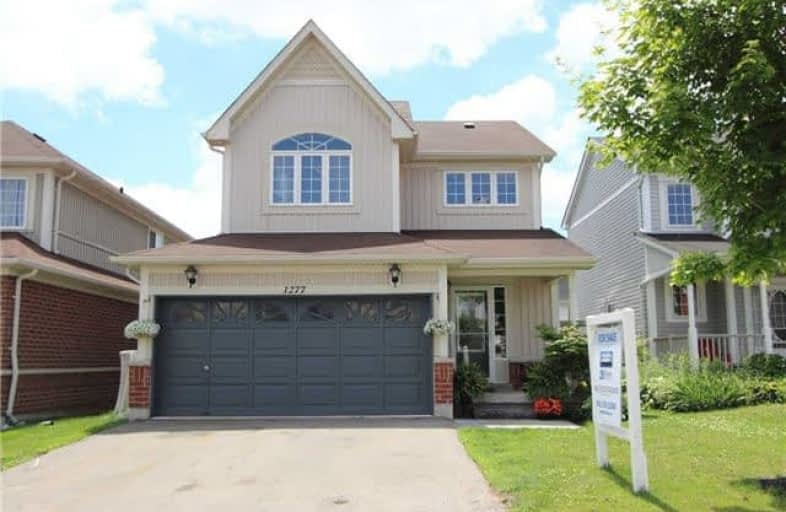
St Kateri Tekakwitha Catholic School
Elementary: Catholic
1.39 km
Harmony Heights Public School
Elementary: Public
2.08 km
Gordon B Attersley Public School
Elementary: Public
1.80 km
St Joseph Catholic School
Elementary: Catholic
1.43 km
Pierre Elliott Trudeau Public School
Elementary: Public
0.47 km
Norman G. Powers Public School
Elementary: Public
1.29 km
DCE - Under 21 Collegiate Institute and Vocational School
Secondary: Public
5.40 km
Monsignor John Pereyma Catholic Secondary School
Secondary: Catholic
6.30 km
Courtice Secondary School
Secondary: Public
4.58 km
Eastdale Collegiate and Vocational Institute
Secondary: Public
2.75 km
O'Neill Collegiate and Vocational Institute
Secondary: Public
4.39 km
Maxwell Heights Secondary School
Secondary: Public
1.97 km













