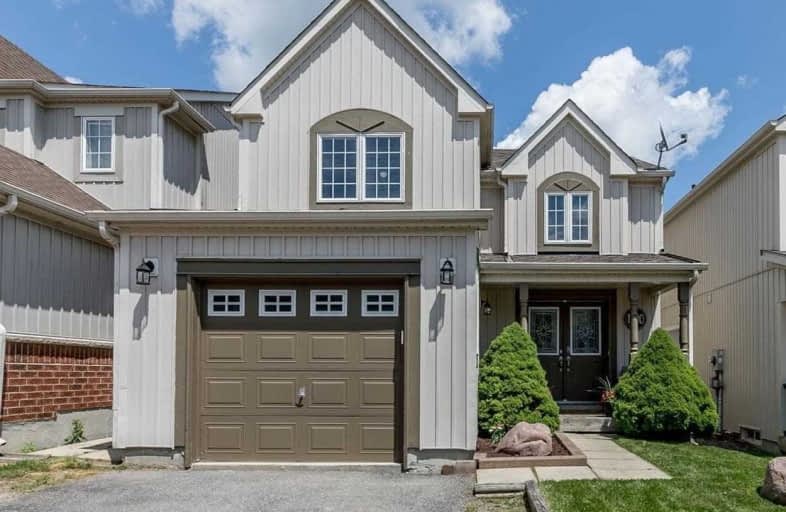
St Kateri Tekakwitha Catholic School
Elementary: Catholic
1.23 km
Harmony Heights Public School
Elementary: Public
2.19 km
Gordon B Attersley Public School
Elementary: Public
1.83 km
St Joseph Catholic School
Elementary: Catholic
1.37 km
Pierre Elliott Trudeau Public School
Elementary: Public
0.58 km
Norman G. Powers Public School
Elementary: Public
1.13 km
DCE - Under 21 Collegiate Institute and Vocational School
Secondary: Public
5.49 km
Monsignor John Pereyma Catholic Secondary School
Secondary: Catholic
6.44 km
Courtice Secondary School
Secondary: Public
4.72 km
Eastdale Collegiate and Vocational Institute
Secondary: Public
2.89 km
O'Neill Collegiate and Vocational Institute
Secondary: Public
4.46 km
Maxwell Heights Secondary School
Secondary: Public
1.83 km














