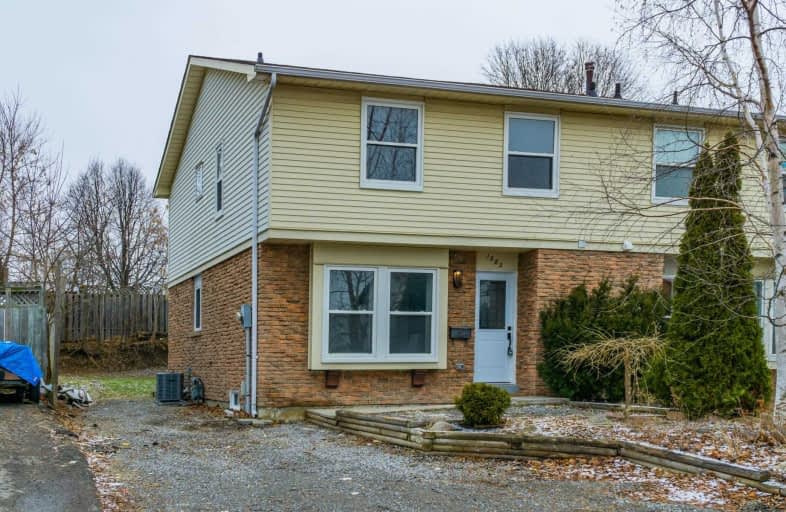Sold on Jan 21, 2020
Note: Property is not currently for sale or for rent.

-
Type: Semi-Detached
-
Style: 2-Storey
-
Lot Size: 30.03 x 100.1 Feet
-
Age: No Data
-
Taxes: $3,167 per year
-
Days on Site: 7 Days
-
Added: Jan 14, 2020 (1 week on market)
-
Updated:
-
Last Checked: 3 months ago
-
MLS®#: E4667832
-
Listed By: Century 21 leading edge realty inc., brokerage
Welcome To Perfection! Completely Renovated From Top To Bottom! Featuring A Brand New Kitchen, With Quartz Counter Tops, New S/S Appliances, New Bathrooms, New Staircase, Smooth Ceilings On Main Floor With Potlights. Newly Finished Basement With Plenty Of Storage. Large Master With Modern 3 Pc Ensuite With Large Closet. Full Hall Bathroom. Just Move In And Enjoy All The Modern Finishes This Stunning Home Has To Offer!
Extras
Included: New Fridge, Stove, D/W, A/C, New Electrical, Washer Dryer, Almost All New Windows & New Doors, All Elfs, All Window Coverings. Short Drive To Grocery Store, Highway. Walk To Schools, & Public Transit.
Property Details
Facts for 1282 Eldorado Avenue, Oshawa
Status
Days on Market: 7
Last Status: Sold
Sold Date: Jan 21, 2020
Closed Date: Jan 31, 2020
Expiry Date: Jun 30, 2020
Sold Price: $495,000
Unavailable Date: Jan 21, 2020
Input Date: Jan 14, 2020
Prior LSC: Sold
Property
Status: Sale
Property Type: Semi-Detached
Style: 2-Storey
Area: Oshawa
Community: Eastdale
Availability Date: Tba
Inside
Bedrooms: 3
Bathrooms: 3
Kitchens: 1
Rooms: 6
Den/Family Room: Yes
Air Conditioning: Central Air
Fireplace: No
Washrooms: 3
Building
Basement: Finished
Heat Type: Forced Air
Heat Source: Gas
Exterior: Brick
Exterior: Brick Front
Water Supply: Municipal
Special Designation: Unknown
Parking
Driveway: Private
Garage Spaces: 3
Garage Type: None
Covered Parking Spaces: 3
Total Parking Spaces: 3
Fees
Tax Year: 2019
Tax Legal Description: Plan M1019 Ptlt61 Rp40R2449 Part 3
Taxes: $3,167
Land
Cross Street: Townline Road/Adelai
Municipality District: Oshawa
Fronting On: North
Pool: None
Sewer: Sewers
Lot Depth: 100.1 Feet
Lot Frontage: 30.03 Feet
Additional Media
- Virtual Tour: https://tours.willtour360.com/1513549?idx=1
Rooms
Room details for 1282 Eldorado Avenue, Oshawa
| Type | Dimensions | Description |
|---|---|---|
| Kitchen Main | - | Quartz Counter, Stainless Steel Appl, Breakfast Bar |
| Living Main | - | 2 Pc Bath, Open Concept, Pot Lights |
| Breakfast Main | - | W/O To Yard, O/Looks Backyard, Open Concept |
| Master 2nd | - | 3 Pc Bath, O/Looks Frontyard, Closet |
| 2nd Br 2nd | - | Tile Floor, O/Looks Backyard, Closet |
| 3rd Br 2nd | - | Laminate, O/Looks Backyard, Closet |
| Rec Lower | - | Combined W/Laundry, Laminate, Pot Lights |
| Laundry Lower | - |
| XXXXXXXX | XXX XX, XXXX |
XXXX XXX XXXX |
$XXX,XXX |
| XXX XX, XXXX |
XXXXXX XXX XXXX |
$XXX,XXX | |
| XXXXXXXX | XXX XX, XXXX |
XXXX XXX XXXX |
$XXX,XXX |
| XXX XX, XXXX |
XXXXXX XXX XXXX |
$XXX,XXX |
| XXXXXXXX XXXX | XXX XX, XXXX | $495,000 XXX XXXX |
| XXXXXXXX XXXXXX | XXX XX, XXXX | $489,999 XXX XXXX |
| XXXXXXXX XXXX | XXX XX, XXXX | $350,000 XXX XXXX |
| XXXXXXXX XXXXXX | XXX XX, XXXX | $369,000 XXX XXXX |

S T Worden Public School
Elementary: PublicSt John XXIII Catholic School
Elementary: CatholicVincent Massey Public School
Elementary: PublicForest View Public School
Elementary: PublicClara Hughes Public School Elementary Public School
Elementary: PublicPierre Elliott Trudeau Public School
Elementary: PublicMonsignor John Pereyma Catholic Secondary School
Secondary: CatholicCourtice Secondary School
Secondary: PublicHoly Trinity Catholic Secondary School
Secondary: CatholicEastdale Collegiate and Vocational Institute
Secondary: PublicO'Neill Collegiate and Vocational Institute
Secondary: PublicMaxwell Heights Secondary School
Secondary: Public


