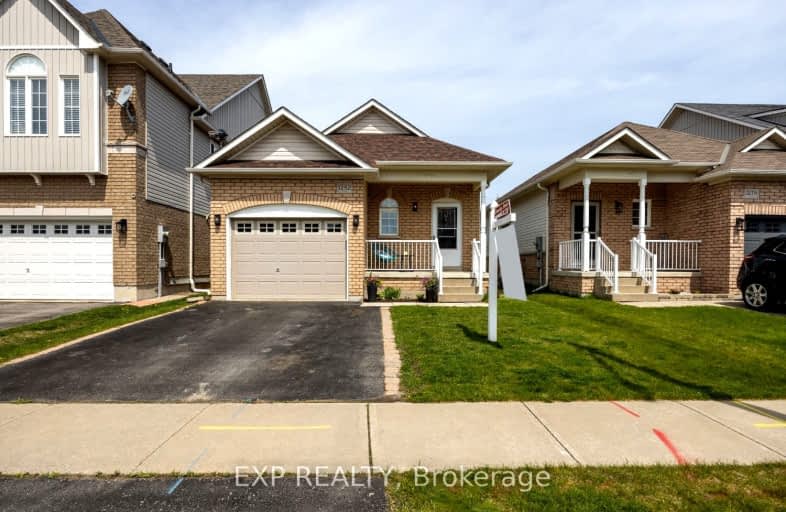Car-Dependent
- Almost all errands require a car.
22
/100
Somewhat Bikeable
- Most errands require a car.
44
/100

St Kateri Tekakwitha Catholic School
Elementary: Catholic
0.74 km
Gordon B Attersley Public School
Elementary: Public
1.81 km
St Joseph Catholic School
Elementary: Catholic
1.12 km
Seneca Trail Public School Elementary School
Elementary: Public
1.90 km
Pierre Elliott Trudeau Public School
Elementary: Public
0.95 km
Norman G. Powers Public School
Elementary: Public
0.77 km
DCE - Under 21 Collegiate Institute and Vocational School
Secondary: Public
5.63 km
Monsignor John Pereyma Catholic Secondary School
Secondary: Catholic
6.74 km
Courtice Secondary School
Secondary: Public
5.26 km
Eastdale Collegiate and Vocational Institute
Secondary: Public
3.23 km
O'Neill Collegiate and Vocational Institute
Secondary: Public
4.51 km
Maxwell Heights Secondary School
Secondary: Public
1.30 km
-
Glenbourne Park
Glenbourne Dr, Oshawa ON 0.18km -
Margate Park
1220 Margate Dr (Margate and Nottingham), Oshawa ON L1K 2V5 2.48km -
Harmony Park
3.22km
-
Scotiabank
1351 Grandview St N, Oshawa ON L1K 0G1 0.12km -
TD Bank Financial Group
981 Taunton Rd E, Oshawa ON L1K 0Z7 0.46km -
BMO Bank of Montreal
1350 Taunton Rd E, Oshawa ON L1K 1B8 0.7km














