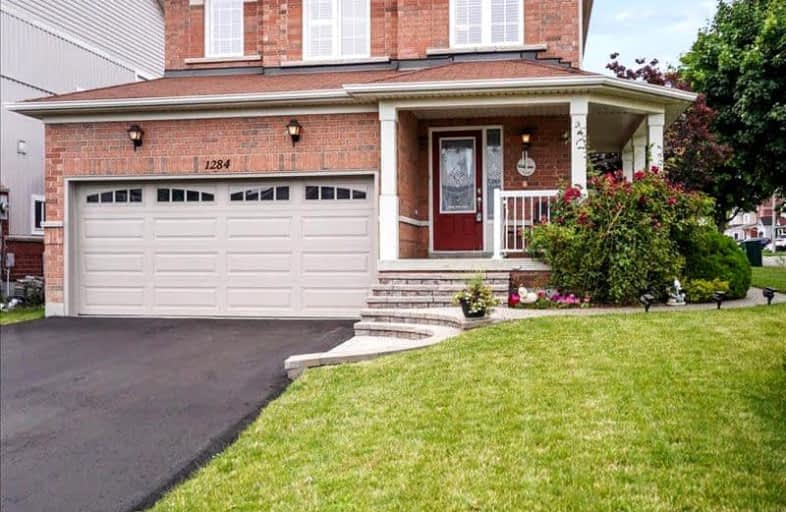Car-Dependent
- Most errands require a car.
45
/100
Some Transit
- Most errands require a car.
38
/100
Somewhat Bikeable
- Most errands require a car.
30
/100

St Kateri Tekakwitha Catholic School
Elementary: Catholic
1.35 km
Harmony Heights Public School
Elementary: Public
2.13 km
Gordon B Attersley Public School
Elementary: Public
1.83 km
St Joseph Catholic School
Elementary: Catholic
1.44 km
Pierre Elliott Trudeau Public School
Elementary: Public
0.52 km
Norman G. Powers Public School
Elementary: Public
1.24 km
DCE - Under 21 Collegiate Institute and Vocational School
Secondary: Public
5.45 km
Monsignor John Pereyma Catholic Secondary School
Secondary: Catholic
6.36 km
Courtice Secondary School
Secondary: Public
4.60 km
Eastdale Collegiate and Vocational Institute
Secondary: Public
2.80 km
O'Neill Collegiate and Vocational Institute
Secondary: Public
4.44 km
Maxwell Heights Secondary School
Secondary: Public
1.95 km
-
Coldstream Park
Oakhill Ave, Oshawa ON L1K 2R4 0.95km -
Margate Park
1220 Margate Dr (Margate and Nottingham), Oshawa ON L1K 2V5 1.91km -
Galahad Park
Oshawa ON 2.34km
-
Scotiabank
1351 Grandview St N, Oshawa ON L1K 0G1 0.68km -
TD Bank Financial Group
981 Harmony Rd N, Oshawa ON L1H 7K5 1.36km -
RBC Royal Bank
1311 Harmony Rd N, Oshawa ON L1K 0Z6 1.39km














