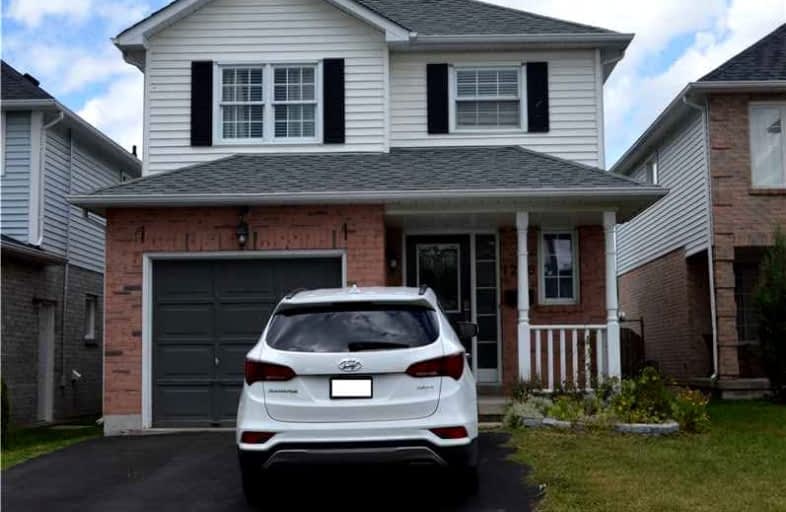
S T Worden Public School
Elementary: Public
1.46 km
St John XXIII Catholic School
Elementary: Catholic
2.09 km
Harmony Heights Public School
Elementary: Public
1.72 km
Vincent Massey Public School
Elementary: Public
1.54 km
Forest View Public School
Elementary: Public
1.72 km
Pierre Elliott Trudeau Public School
Elementary: Public
1.79 km
DCE - Under 21 Collegiate Institute and Vocational School
Secondary: Public
4.47 km
Monsignor John Pereyma Catholic Secondary School
Secondary: Catholic
4.70 km
Courtice Secondary School
Secondary: Public
3.13 km
Eastdale Collegiate and Vocational Institute
Secondary: Public
1.43 km
O'Neill Collegiate and Vocational Institute
Secondary: Public
3.92 km
Maxwell Heights Secondary School
Secondary: Public
3.88 km


