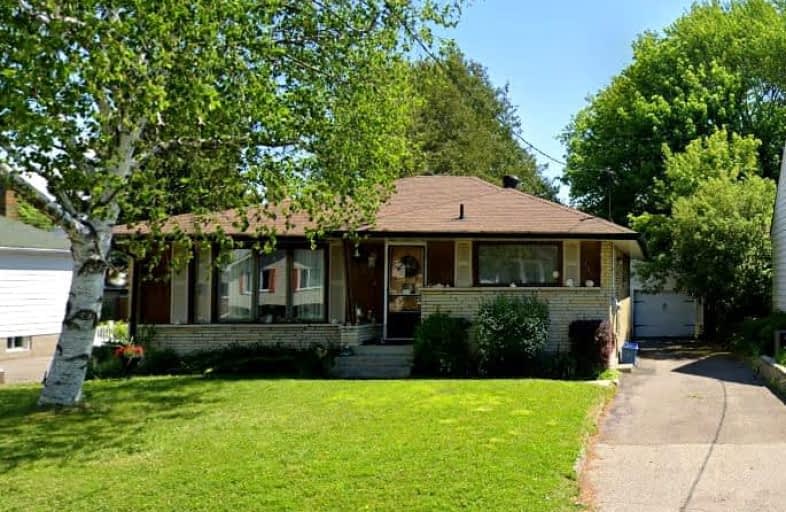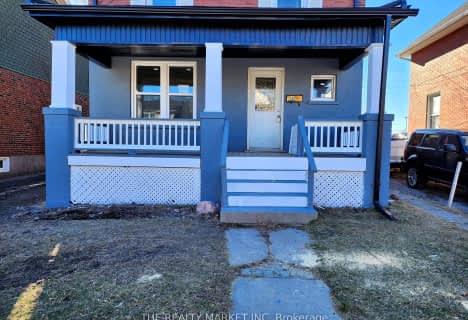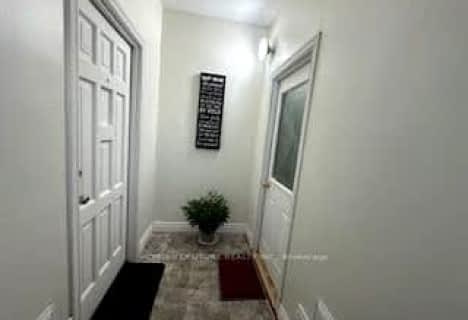Car-Dependent
- Almost all errands require a car.
11
/100
Some Transit
- Most errands require a car.
42
/100
Bikeable
- Some errands can be accomplished on bike.
55
/100

St Hedwig Catholic School
Elementary: Catholic
1.98 km
Sir Albert Love Catholic School
Elementary: Catholic
1.07 km
Harmony Heights Public School
Elementary: Public
1.29 km
Vincent Massey Public School
Elementary: Public
0.17 km
Coronation Public School
Elementary: Public
1.11 km
Clara Hughes Public School Elementary Public School
Elementary: Public
1.32 km
DCE - Under 21 Collegiate Institute and Vocational School
Secondary: Public
2.84 km
Durham Alternative Secondary School
Secondary: Public
3.88 km
Monsignor John Pereyma Catholic Secondary School
Secondary: Catholic
3.24 km
Eastdale Collegiate and Vocational Institute
Secondary: Public
0.32 km
O'Neill Collegiate and Vocational Institute
Secondary: Public
2.48 km
Maxwell Heights Secondary School
Secondary: Public
4.37 km
-
Harmony Park
0.34km -
Knights of Columbus Park
btwn Farewell St. & Riverside Dr. S, Oshawa ON 0.95km -
Ridge Valley Park
Oshawa ON L1K 2G4 2.39km
-
RBC Royal Bank
549 King St E (King and Wilson), Oshawa ON L1H 1G3 0.99km -
Localcoin Bitcoin ATM - Grandview Convenience
705 Grandview St N, Oshawa ON L1K 0V4 1.59km -
HSBC ATM
214 King St E, Oshawa ON L1H 1C7 1.88km














