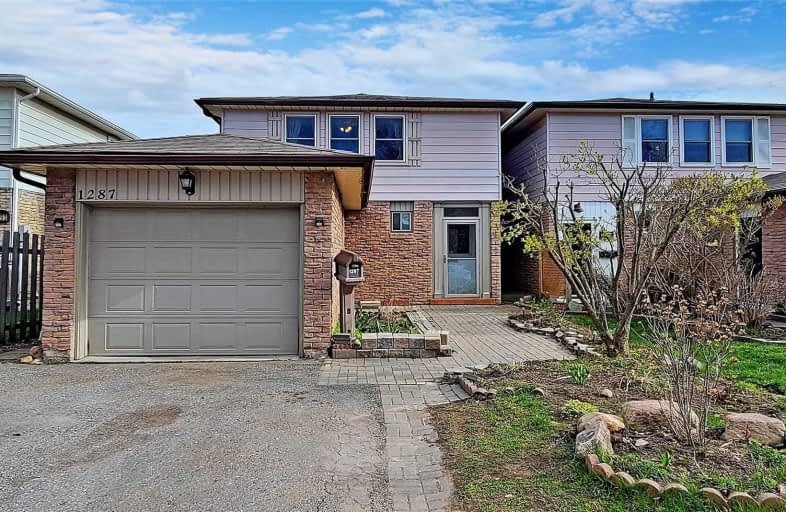
S T Worden Public School
Elementary: Public
1.21 km
St John XXIII Catholic School
Elementary: Catholic
1.76 km
Vincent Massey Public School
Elementary: Public
1.41 km
Forest View Public School
Elementary: Public
1.39 km
Clara Hughes Public School Elementary Public School
Elementary: Public
2.31 km
Pierre Elliott Trudeau Public School
Elementary: Public
2.10 km
DCE - Under 21 Collegiate Institute and Vocational School
Secondary: Public
4.33 km
Monsignor John Pereyma Catholic Secondary School
Secondary: Catholic
4.42 km
Courtice Secondary School
Secondary: Public
3.04 km
Eastdale Collegiate and Vocational Institute
Secondary: Public
1.32 km
O'Neill Collegiate and Vocational Institute
Secondary: Public
3.87 km
Maxwell Heights Secondary School
Secondary: Public
4.17 km














