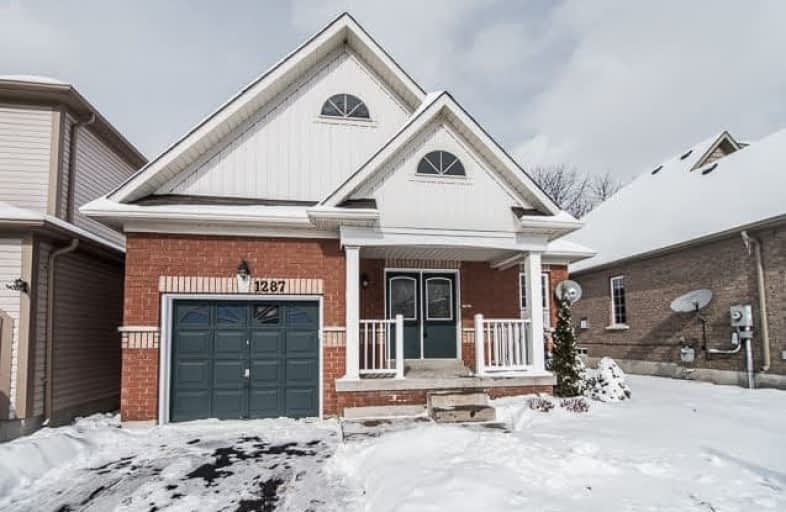
Jeanne Sauvé Public School
Elementary: Public
0.97 km
St Kateri Tekakwitha Catholic School
Elementary: Catholic
1.38 km
Gordon B Attersley Public School
Elementary: Public
1.19 km
St Joseph Catholic School
Elementary: Catholic
0.34 km
St John Bosco Catholic School
Elementary: Catholic
0.98 km
Sherwood Public School
Elementary: Public
1.09 km
DCE - Under 21 Collegiate Institute and Vocational School
Secondary: Public
4.98 km
Monsignor Paul Dwyer Catholic High School
Secondary: Catholic
4.41 km
R S Mclaughlin Collegiate and Vocational Institute
Secondary: Public
4.57 km
Eastdale Collegiate and Vocational Institute
Secondary: Public
3.16 km
O'Neill Collegiate and Vocational Institute
Secondary: Public
3.74 km
Maxwell Heights Secondary School
Secondary: Public
0.97 km









