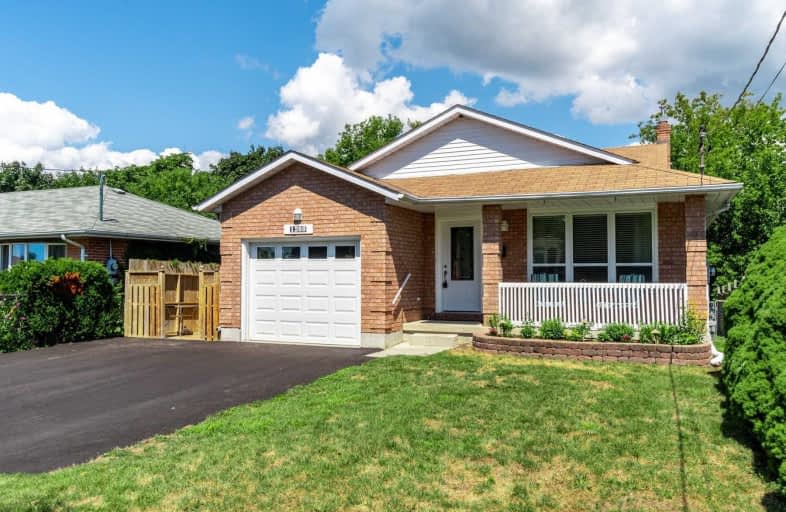Note: Property is not currently for sale or for rent.

-
Type: Detached
-
Style: Backsplit 4
-
Lot Size: 45 x 123.49 Feet
-
Age: No Data
-
Taxes: $4,935 per year
-
Days on Site: 4 Days
-
Added: Aug 13, 2020 (4 days on market)
-
Updated:
-
Last Checked: 2 months ago
-
MLS®#: E4869460
-
Listed By: Keller williams energy real estate, brokerage
Beautiful & Bright 1990 Built 4+1 Bedroom, 2 Bath 4 Level Backsplit (1,977 Sq. Ft.) W/ In-Law Suite Featuring Kitchen, 2 Bedrooms (1 Bedroom Above Grade), & Large Family Room With Gas Fireplace. Newly Refinished Hardwood Floors Throughout Living & Dining Room. Walkout To 3 Season Sunroom (11'10 X 17'4). Master Bedroom Features Semi Ensuite & Double Closet. Garage Access.
Extras
Paved Driveway '20, Front Door & Backsplash '17, Furnace, A/C (2.5 Ton), Windows (Except Basement), Sunroom & Garden Shed Shingles '13. Includes All Appliances (2 Fridges, 2 D/W, 2 Microwave, 2 Stove, Washer & Dryer), Window Coverings & Elf
Property Details
Facts for 1288 Winter Avenue, Oshawa
Status
Days on Market: 4
Last Status: Sold
Sold Date: Aug 17, 2020
Closed Date: Oct 22, 2020
Expiry Date: Jan 13, 2021
Sold Price: $700,000
Unavailable Date: Aug 17, 2020
Input Date: Aug 13, 2020
Prior LSC: Listing with no contract changes
Property
Status: Sale
Property Type: Detached
Style: Backsplit 4
Area: Oshawa
Community: Donevan
Availability Date: Tbd
Inside
Bedrooms: 4
Bedrooms Plus: 1
Bathrooms: 2
Kitchens: 1
Kitchens Plus: 1
Rooms: 8
Den/Family Room: Yes
Air Conditioning: Central Air
Fireplace: Yes
Washrooms: 2
Building
Basement: Finished
Basement 2: W/O
Heat Type: Forced Air
Heat Source: Gas
Exterior: Alum Siding
Exterior: Brick
Water Supply: Municipal
Special Designation: Unknown
Parking
Driveway: Pvt Double
Garage Spaces: 1
Garage Type: Attached
Covered Parking Spaces: 4
Total Parking Spaces: 5
Fees
Tax Year: 2020
Tax Legal Description: Plan 547 Pt Lot 2,3 Now Rp 40R10312 Part 2,3
Taxes: $4,935
Land
Cross Street: King St E & Eastlawn
Municipality District: Oshawa
Fronting On: North
Pool: None
Sewer: Sewers
Lot Depth: 123.49 Feet
Lot Frontage: 45 Feet
Acres: < .50
Zoning: Residential
Additional Media
- Virtual Tour: https://maddoxmedia.ca/1288-winter-ave-oshawa-on/
Rooms
Room details for 1288 Winter Avenue, Oshawa
| Type | Dimensions | Description |
|---|---|---|
| Living Main | 3.38 x 4.97 | Hardwood Floor, Window |
| Dining Main | 3.44 x 3.38 | Hardwood Floor, Window |
| Kitchen Main | 3.35 x 4.00 | Tile Floor, Stainless Steel Appl, Access To Garage |
| Family Main | 4.51 x 5.50 | Gas Fireplace, 4 Pc Ensuite, W/O To Sunroom |
| 4th Br Main | 3.32 x 3.69 | Closet, Window |
| Master Upper | 3.84 x 4.15 | Semi Ensuite, Laminate, Double Closet |
| 2nd Br Upper | 4.72 x 3.05 | Laminate, Closet, Window |
| 3rd Br Upper | 3.39 x 2.62 | Laminate, Closet, Window |
| Kitchen Lower | 4.27 x 2.99 | Laminate, Window |
| 5th Br Lower | 4.15 x 2.77 | Laminate, W/O To Yard |
| Sunroom Main | 5.30 x 3.38 | Wood Floor |
| XXXXXXXX | XXX XX, XXXX |
XXXX XXX XXXX |
$XXX,XXX |
| XXX XX, XXXX |
XXXXXX XXX XXXX |
$XXX,XXX | |
| XXXXXXXX | XXX XX, XXXX |
XXXXXXX XXX XXXX |
|
| XXX XX, XXXX |
XXXXXX XXX XXXX |
$XXX,XXX | |
| XXXXXXXX | XXX XX, XXXX |
XXXXXXX XXX XXXX |
|
| XXX XX, XXXX |
XXXXXX XXX XXXX |
$XXX,XXX |
| XXXXXXXX XXXX | XXX XX, XXXX | $700,000 XXX XXXX |
| XXXXXXXX XXXXXX | XXX XX, XXXX | $599,900 XXX XXXX |
| XXXXXXXX XXXXXXX | XXX XX, XXXX | XXX XXXX |
| XXXXXXXX XXXXXX | XXX XX, XXXX | $599,900 XXX XXXX |
| XXXXXXXX XXXXXXX | XXX XX, XXXX | XXX XXXX |
| XXXXXXXX XXXXXX | XXX XX, XXXX | $624,900 XXX XXXX |

Campbell Children's School
Elementary: HospitalS T Worden Public School
Elementary: PublicSt John XXIII Catholic School
Elementary: CatholicSt. Mother Teresa Catholic Elementary School
Elementary: CatholicForest View Public School
Elementary: PublicClara Hughes Public School Elementary Public School
Elementary: PublicDCE - Under 21 Collegiate Institute and Vocational School
Secondary: PublicMonsignor John Pereyma Catholic Secondary School
Secondary: CatholicCourtice Secondary School
Secondary: PublicHoly Trinity Catholic Secondary School
Secondary: CatholicEastdale Collegiate and Vocational Institute
Secondary: PublicO'Neill Collegiate and Vocational Institute
Secondary: Public- 2 bath
- 4 bed
- 1100 sqft



