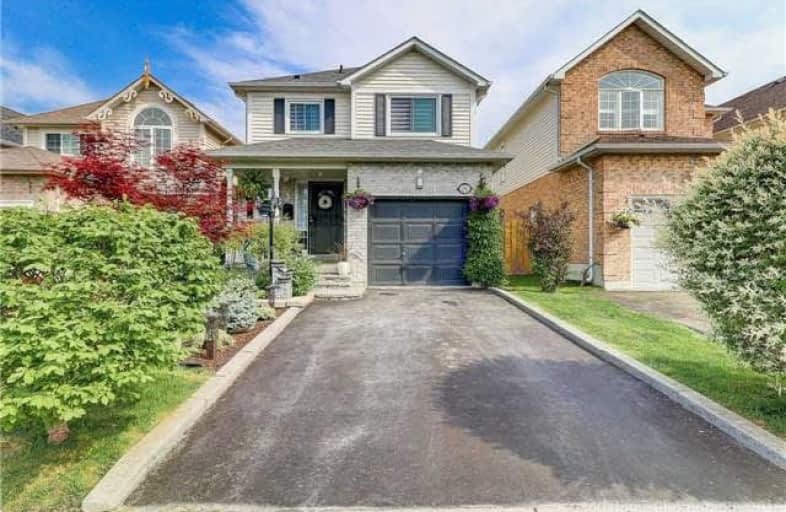
S T Worden Public School
Elementary: Public
1.45 km
St John XXIII Catholic School
Elementary: Catholic
2.09 km
Harmony Heights Public School
Elementary: Public
1.74 km
Vincent Massey Public School
Elementary: Public
1.56 km
Forest View Public School
Elementary: Public
1.72 km
Pierre Elliott Trudeau Public School
Elementary: Public
1.80 km
DCE - Under 21 Collegiate Institute and Vocational School
Secondary: Public
4.50 km
Monsignor John Pereyma Catholic Secondary School
Secondary: Catholic
4.72 km
Courtice Secondary School
Secondary: Public
3.11 km
Eastdale Collegiate and Vocational Institute
Secondary: Public
1.46 km
O'Neill Collegiate and Vocational Institute
Secondary: Public
3.95 km
Maxwell Heights Secondary School
Secondary: Public
3.89 km




