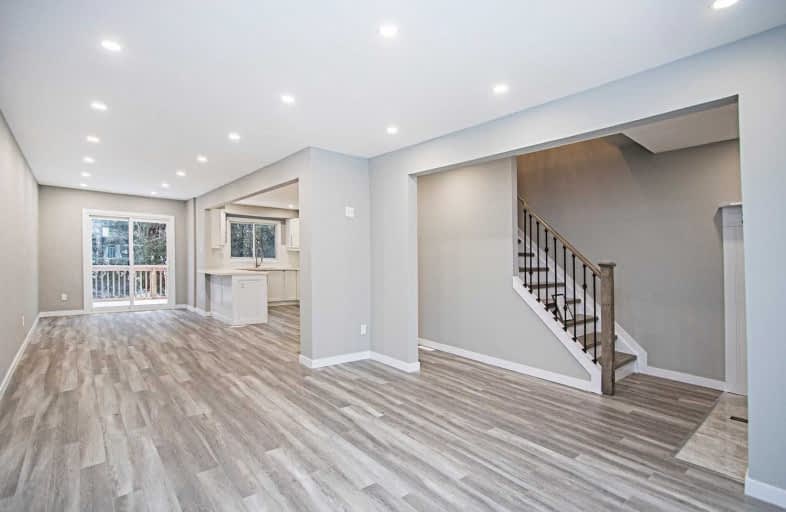
Jeanne Sauvé Public School
Elementary: Public
1.34 km
Father Joseph Venini Catholic School
Elementary: Catholic
1.06 km
Beau Valley Public School
Elementary: Public
1.17 km
Queen Elizabeth Public School
Elementary: Public
1.16 km
St John Bosco Catholic School
Elementary: Catholic
1.30 km
Sherwood Public School
Elementary: Public
0.92 km
Father Donald MacLellan Catholic Sec Sch Catholic School
Secondary: Catholic
3.69 km
Monsignor Paul Dwyer Catholic High School
Secondary: Catholic
3.46 km
R S Mclaughlin Collegiate and Vocational Institute
Secondary: Public
3.67 km
Eastdale Collegiate and Vocational Institute
Secondary: Public
3.38 km
O'Neill Collegiate and Vocational Institute
Secondary: Public
3.18 km
Maxwell Heights Secondary School
Secondary: Public
1.65 km




