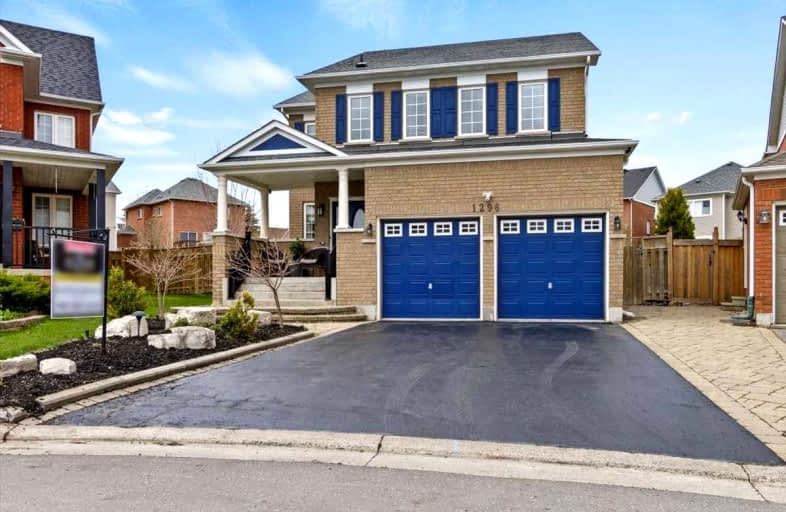
Jeanne Sauvé Public School
Elementary: Public
1.92 km
St Kateri Tekakwitha Catholic School
Elementary: Catholic
0.57 km
St Joseph Catholic School
Elementary: Catholic
1.81 km
Seneca Trail Public School Elementary School
Elementary: Public
1.39 km
Pierre Elliott Trudeau Public School
Elementary: Public
1.58 km
Norman G. Powers Public School
Elementary: Public
0.21 km
DCE - Under 21 Collegiate Institute and Vocational School
Secondary: Public
6.38 km
Monsignor John Pereyma Catholic Secondary School
Secondary: Catholic
7.44 km
Courtice Secondary School
Secondary: Public
5.38 km
Eastdale Collegiate and Vocational Institute
Secondary: Public
3.89 km
O'Neill Collegiate and Vocational Institute
Secondary: Public
5.27 km
Maxwell Heights Secondary School
Secondary: Public
1.47 km














