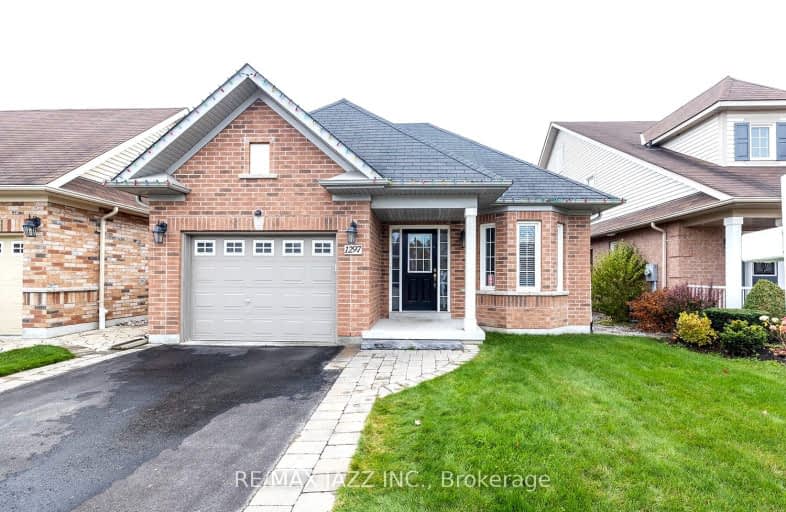Car-Dependent
- Almost all errands require a car.
Some Transit
- Most errands require a car.
Somewhat Bikeable
- Most errands require a car.

S T Worden Public School
Elementary: PublicSt John XXIII Catholic School
Elementary: CatholicHarmony Heights Public School
Elementary: PublicVincent Massey Public School
Elementary: PublicForest View Public School
Elementary: PublicPierre Elliott Trudeau Public School
Elementary: PublicDCE - Under 21 Collegiate Institute and Vocational School
Secondary: PublicMonsignor John Pereyma Catholic Secondary School
Secondary: CatholicCourtice Secondary School
Secondary: PublicEastdale Collegiate and Vocational Institute
Secondary: PublicO'Neill Collegiate and Vocational Institute
Secondary: PublicMaxwell Heights Secondary School
Secondary: Public-
The Toad Stool Social House
701 Grandview Street N, Oshawa, ON L1K 2K1 1.1km -
Kelseys Original Roadhouse
1312 Harmony Rd N, Oshawa, ON L1H 7K5 2.73km -
Portly Piper
557 King Street E, Oshawa, ON L1H 1G3 2.83km
-
McDonald's
1300 King Street East, Oshawa, ON L1H 8J4 1.96km -
Chatime
1-1323 King Street E, Oshawa, ON L1H 1J3 2.04km -
Tim Horton's
1403 King Street E, Courtice, ON L1E 2S6 2.08km
-
GoodLife Fitness
1385 Harmony Road North, Oshawa, ON L1H 7K5 2.84km -
LA Fitness
1189 Ritson Road North, Ste 4a, Oshawa, ON L1G 8B9 3.53km -
Oshawa YMCA
99 Mary St N, Oshawa, ON L1G 8C1 3.93km
-
Eastview Pharmacy
573 King Street E, Oshawa, ON L1H 1G3 2.77km -
Lovell Drugs
600 Grandview Street S, Oshawa, ON L1H 8P4 3.64km -
Shoppers Drug Mart
300 Taunton Road E, Oshawa, ON L1G 7T4 3.8km
-
The Toad Stool Social House
701 Grandview Street N, Oshawa, ON L1K 2K1 1.1km -
Golden Gate Restaurant
1300 King Street E, Oshawa, ON L1H 8J4 1.96km -
Gyro Bar
1300 King St E, Oshawa, ON L1H 8J4 1.91km
-
Oshawa Centre
419 King Street West, Oshawa, ON L1J 2K5 5.59km -
Whitby Mall
1615 Dundas Street E, Whitby, ON L1N 7G3 8.17km -
Hush Puppies Canada
531 Aldershot Drive, Oshawa, ON L1K 2N2 0.4km
-
FreshCo
1414 King Street E, Courtice, ON L1E 3B4 1.87km -
Halenda's Meats
1300 King Street E, Oshawa, ON L1H 8J4 1.96km -
Joe & Barb's No Frills
1300 King Street E, Oshawa, ON L1H 8J4 1.96km
-
The Beer Store
200 Ritson Road N, Oshawa, ON L1H 5J8 3.48km -
LCBO
400 Gibb Street, Oshawa, ON L1J 0B2 5.8km -
Liquor Control Board of Ontario
74 Thickson Road S, Whitby, ON L1N 7T2 8.34km
-
Shell
1350 Taunton Road E, Oshawa, ON L1K 2Y4 2.38km -
Harmony Esso
1311 Harmony Road N, Oshawa, ON L1H 7K5 2.69km -
Petro-Canada
812 Taunton Road E, Oshawa, ON L1H 7K5 2.79km
-
Cineplex Odeon
1351 Grandview Street N, Oshawa, ON L1K 0G1 2.33km -
Regent Theatre
50 King Street E, Oshawa, ON L1H 1B3 4.15km -
Landmark Cinemas
75 Consumers Drive, Whitby, ON L1N 9S2 9.42km
-
Clarington Public Library
2950 Courtice Road, Courtice, ON L1E 2H8 3.66km -
Oshawa Public Library, McLaughlin Branch
65 Bagot Street, Oshawa, ON L1H 1N2 4.57km -
Ontario Tech University
2000 Simcoe Street N, Oshawa, ON L1H 7K4 6.23km
-
Lakeridge Health
1 Hospital Court, Oshawa, ON L1G 2B9 4.62km -
New Dawn Medical Clinic
1656 Nash Road, Courtice, ON L1E 2Y4 2.93km -
Courtice Walk-In Clinic
2727 Courtice Road, Unit B7, Courtice, ON L1E 3A2 3.94km
-
Pinecrest Park
Oshawa ON 1.44km -
Harmony Park
1.67km -
Harmony Creek Trail
2.6km
-
President's Choice Financial ATM
1300 King St E, Oshawa ON L1H 8J4 1.83km -
TD Canada Trust ATM
1310 King St E, Oshawa ON L1H 1H9 1.96km -
RBC Royal Bank
1405 Hwy 2, Courtice ON L1E 2J6 2.05km














