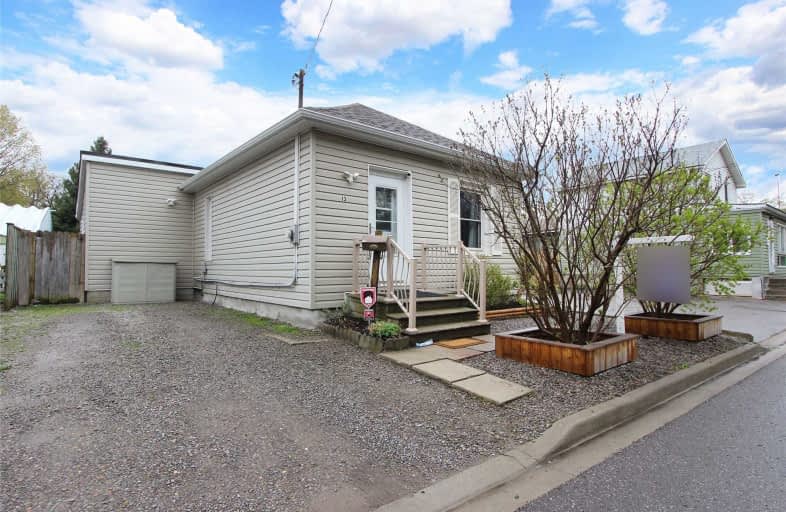
Monsignor John Pereyma Elementary Catholic School
Elementary: Catholic
1.11 km
ÉÉC Corpus-Christi
Elementary: Catholic
1.17 km
St Thomas Aquinas Catholic School
Elementary: Catholic
1.34 km
Village Union Public School
Elementary: Public
1.36 km
Glen Street Public School
Elementary: Public
0.76 km
Dr C F Cannon Public School
Elementary: Public
1.52 km
DCE - Under 21 Collegiate Institute and Vocational School
Secondary: Public
1.79 km
Durham Alternative Secondary School
Secondary: Public
2.31 km
G L Roberts Collegiate and Vocational Institute
Secondary: Public
2.29 km
Monsignor John Pereyma Catholic Secondary School
Secondary: Catholic
1.01 km
Eastdale Collegiate and Vocational Institute
Secondary: Public
3.99 km
O'Neill Collegiate and Vocational Institute
Secondary: Public
3.09 km



